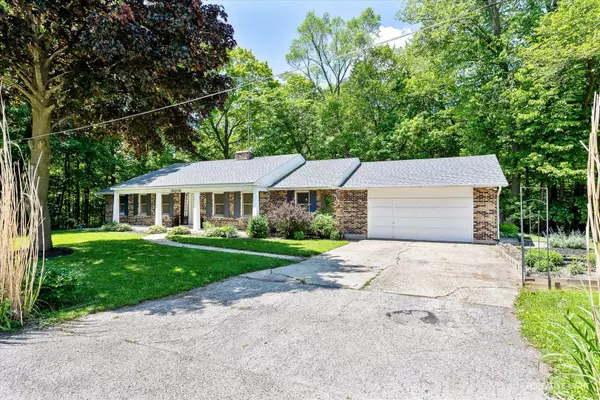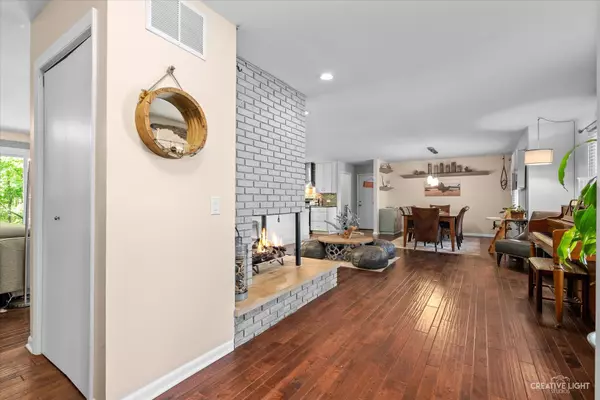$362,500
$369,900
2.0%For more information regarding the value of a property, please contact us for a free consultation.
4 Beds
2 Baths
3,720 SqFt
SOLD DATE : 07/12/2024
Key Details
Sold Price $362,500
Property Type Single Family Home
Sub Type Detached Single
Listing Status Sold
Purchase Type For Sale
Square Footage 3,720 sqft
Price per Sqft $97
MLS Listing ID 12043255
Sold Date 07/12/24
Style Ranch
Bedrooms 4
Full Baths 2
Year Built 1975
Annual Tax Amount $7,657
Tax Year 2022
Lot Size 0.700 Acres
Lot Dimensions 120 X 244 X 127 X 270
Property Description
Looking for your dream home, second home, or investment property? Search no further! This exquisite property encompasses everything you desire, featuring an open concept layout, state-of-the-art appliances, and abundant storage space. With three main-floor bedrooms and meticulously renovated full bathrooms, this home is ready for immediate occupancy. The expansive basement, equipped with heated flooring, a rejuvenating sauna, an additional bedroom, and versatile flex spaces, caters to various needs including a home office, recreational area, multigenerational living, or lucrative rental space. Nestled amidst a tranquil wooded landscape with meandering streams, every day feels like a secluded getaway. --- Conveniently located 2.2 miles from Illinois Beach State Park, close to the Winthrop Harbor Marina, this property offers unparalleled access to nature's wonders and recreational activities. Its sprawling open concept design is ideal for entertaining, complemented by a remodeled kitchen featuring 42" cabinets, granite countertops, a sleek glass tile backsplash, and stainless-steel appliances. The kitchen also features soft-close drawers, a sizable L-shaped island with a breakfast bar, and a spacious pantry closet. Additional conveniences include main-floor laundry facilities and elegant oak hardwood flooring throughout the living areas, seamlessly blending luxury with practicality. --- The roomy master suite, complete with a walk-in closet, sumptuously updated private bath, built-in closet organizers, new carpeting, and picturesque views of the wooded surroundings, exudes sophistication. The space in the full walk-out basement will surprise you. It's flooded with natural light from newer English-style windows and awaits your personal touches, with the potential for a third bathroom adjacent to the existing red oak sauna room. ---- Renovations abound, including a recently replaced tear-off roof, Samsung SmartThings kitchen appliances less than six months old, as well as updated central air, furnace, and electrical panel, ensuring this residence is truly move-in ready. Embrace the opportunity to own this idyllic dream home or investment gem, complete with captivating wooded vistas, abundant wildlife, and endless possibilities for customization. Seize the chance to move in with absolute confidence and create the lifestyle you've always envisioned. ---- Move in with confidence. Ask your agent for the feature sheet for an expanded list of what this home has to offer.
Location
State IL
County Lake
Community Street Lights, Street Paved
Rooms
Basement Full, Walkout
Interior
Interior Features Sauna/Steam Room, Hardwood Floors, Heated Floors, First Floor Bedroom, First Floor Laundry, First Floor Full Bath, Walk-In Closet(s), Open Floorplan, Some Wood Floors, Granite Counters
Heating Natural Gas, Forced Air
Cooling Central Air
Fireplaces Number 1
Fireplaces Type Double Sided, Gas Log
Fireplace Y
Appliance Range, Microwave, Dishwasher, Refrigerator, Washer, Dryer
Laundry In Unit, Laundry Closet
Exterior
Exterior Feature Patio, Storms/Screens
Garage Attached
Garage Spaces 2.0
Waterfront false
View Y/N true
Roof Type Asphalt
Building
Lot Description Corner Lot, Nature Preserve Adjacent, Stream(s), Water View, Wooded, Mature Trees
Story 1 Story
Foundation Concrete Perimeter
Sewer Public Sewer
Water Lake Michigan, Public
New Construction false
Schools
Elementary Schools Oak Crest School
Middle Schools Beach Park Middle School
High Schools Zion-Benton Twnshp Hi School
School District 3, 3, 126
Others
HOA Fee Include None
Ownership Fee Simple
Special Listing Condition None
Read Less Info
Want to know what your home might be worth? Contact us for a FREE valuation!

Our team is ready to help you sell your home for the highest possible price ASAP
© 2024 Listings courtesy of MRED as distributed by MLS GRID. All Rights Reserved.
Bought with Courtney Caraway • Gallery Realty Inc.
GET MORE INFORMATION

Agent | License ID: 475197907






