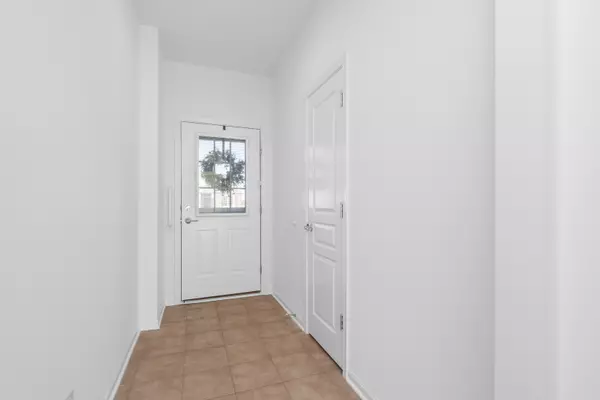$340,000
$344,900
1.4%For more information regarding the value of a property, please contact us for a free consultation.
2 Beds
2 Baths
1,404 SqFt
SOLD DATE : 07/09/2024
Key Details
Sold Price $340,000
Property Type Single Family Home
Sub Type Detached Single
Listing Status Sold
Purchase Type For Sale
Square Footage 1,404 sqft
Price per Sqft $242
Subdivision Grand Dominion
MLS Listing ID 12004268
Sold Date 07/09/24
Style Ranch
Bedrooms 2
Full Baths 2
HOA Fees $263/mo
Year Built 2010
Annual Tax Amount $8,554
Tax Year 2022
Lot Size 6,272 Sqft
Lot Dimensions 48X114X64X111
Property Description
Indulge in a lifestyle of ease and vibrancy at the highly sought-after Del Webb community: Grand Dominion. This exceptional 55+ active lifestyle community presents a plethora of enticing amenities, inviting you to embrace a fulfilling life like never before. Immerse yourself in a world of leisure with access to a magnificent clubhouse, enchanting walking trails, invigorating tennis matches, indoor and outdoor pools for year-round enjoyment, and a well-equipped exercise room to keep you in the best of health. Inside the home you will be captivated by its thoughtfully designed, single-story layout that caters to your every need. The spacious eat-in kitchen boasts tall cabinets and ample storage, allowing you to explore your culinary passions without restraint. The large living/dining area creates an inviting space that effortlessly connects with the serene backyard, inviting you to unwind and savor life's precious moments. In the master bedroom, you'll discover a true sanctuary. Revel in the luxury of a huge walk-in closet and a generously-sized bathroom featuring a walk-in shower, ensuring a pampering experience every day. Offering privacy and versatility, the second bedroom is thoughtfully situated apart from the master, providing an ideal space to serve as a peaceful den or a welcoming guest room, complete with a conveniently located full bath. Newer furnace, dishwasher, disposal, washer and dryer and freshly painted white throughout. Extra deep garage and underground sprinklers.
Location
State IL
County Lake
Community Clubhouse, Park, Pool, Tennis Court(S), Lake, Curbs, Sidewalks, Street Lights, Street Paved
Rooms
Basement None
Interior
Interior Features Vaulted/Cathedral Ceilings, First Floor Bedroom, First Floor Laundry, First Floor Full Bath, Walk-In Closet(s), Open Floorplan, Drapes/Blinds
Heating Natural Gas, Forced Air
Cooling Central Air
Fireplace Y
Appliance Range, Microwave, Dishwasher, Refrigerator, Washer, Dryer, Disposal
Laundry Gas Dryer Hookup, In Unit, Sink
Exterior
Exterior Feature Patio, Storms/Screens
Garage Attached
Garage Spaces 2.0
Waterfront false
View Y/N true
Roof Type Asphalt
Building
Lot Description Landscaped
Story 1 Story
Foundation Concrete Perimeter
Sewer Public Sewer
Water Lake Michigan
New Construction false
Schools
Elementary Schools Fremont Elementary School
Middle Schools Fremont Middle School
High Schools Mundelein Cons High School
School District 79, 79, 120
Others
HOA Fee Include Clubhouse,Exercise Facilities,Pool,Lawn Care,Snow Removal
Ownership Fee Simple w/ HO Assn.
Special Listing Condition None
Read Less Info
Want to know what your home might be worth? Contact us for a FREE valuation!

Our team is ready to help you sell your home for the highest possible price ASAP
© 2024 Listings courtesy of MRED as distributed by MLS GRID. All Rights Reserved.
Bought with Mary Vallely • Baird & Warner
GET MORE INFORMATION

Agent | License ID: 475197907






