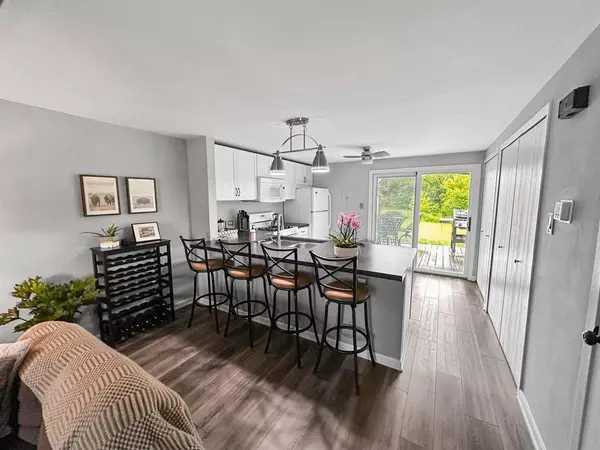$228,500
$220,000
3.9%For more information regarding the value of a property, please contact us for a free consultation.
3 Beds
1.5 Baths
1,176 SqFt
SOLD DATE : 06/28/2024
Key Details
Sold Price $228,500
Property Type Townhouse
Sub Type Townhouse-2 Story
Listing Status Sold
Purchase Type For Sale
Square Footage 1,176 sqft
Price per Sqft $194
Subdivision Countryside Hills
MLS Listing ID 12061227
Sold Date 06/28/24
Bedrooms 3
Full Baths 1
Half Baths 1
HOA Fees $150/mo
Year Built 1987
Annual Tax Amount $3,980
Tax Year 2022
Lot Dimensions 0.071
Property Description
Welcome to this amazing end unit 2-story townhome, nested in one of the best locations, backing up to a serene open area, offering a peaceful retreat this summer and year long. Upstairs, you'll find 3 spacious bedrooms and a full bath. On the first floor, you will find a great living space the leads into a open kitchen with new cabinets and new countertops that display a great breakfast bar, and top-line fixtures, creating a modern and inviting space, check out the unique decorated entertainment wall with a built in electric fireplace and custom shelvings! The spacious master suite features double closet doors which provide ample space for storage. Additionally, there's newer flooring, and new paint t/o. Step outside to enjoy the deck and gazebo, perfect for a relaxing evening. The oversized 2-car attached garage includes extra storage. Conveniently located near shopping, restaurants, and city amenities, this townhome offers a blend of comfort and accessibility, making it an ideal place to call home. Don't miss out on this opportunity and schedule your private showing today! Multiple offers received
Location
State IL
County Lake
Rooms
Basement None
Interior
Interior Features Wood Laminate Floors, First Floor Laundry, Walk-In Closet(s), Beamed Ceilings, Open Floorplan, Granite Counters
Heating Natural Gas, Forced Air
Cooling Central Air
Fireplace N
Appliance Range, Microwave, Dishwasher, Refrigerator, Washer, Dryer
Laundry In Unit
Exterior
Exterior Feature Deck, Storms/Screens, End Unit
Garage Attached
Garage Spaces 2.0
Waterfront false
View Y/N true
Roof Type Asphalt
Building
Foundation Concrete Perimeter
Sewer Public Sewer
Water Public
New Construction false
Schools
School District 116, 116, 116
Others
Pets Allowed Cats OK, Dogs OK
HOA Fee Include Insurance,Lawn Care,Scavenger,Snow Removal
Ownership Fee Simple w/ HO Assn.
Special Listing Condition None
Read Less Info
Want to know what your home might be worth? Contact us for a FREE valuation!

Our team is ready to help you sell your home for the highest possible price ASAP
© 2024 Listings courtesy of MRED as distributed by MLS GRID. All Rights Reserved.
Bought with Maria Arroyo • @properties Christie's International Real Estate
GET MORE INFORMATION

Agent | License ID: 475197907






