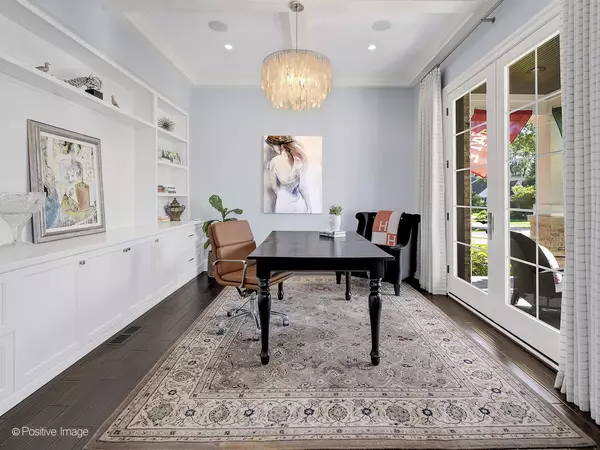$1,800,000
$1,725,000
4.3%For more information regarding the value of a property, please contact us for a free consultation.
5 Beds
4.5 Baths
5,214 SqFt
SOLD DATE : 06/28/2024
Key Details
Sold Price $1,800,000
Property Type Single Family Home
Sub Type Detached Single
Listing Status Sold
Purchase Type For Sale
Square Footage 5,214 sqft
Price per Sqft $345
MLS Listing ID 12071779
Sold Date 06/28/24
Style Farmhouse
Bedrooms 5
Full Baths 4
Half Baths 1
Year Built 2016
Annual Tax Amount $26,009
Tax Year 2022
Lot Size 9,038 Sqft
Lot Dimensions 60 X 150
Property Description
This stunning, custom Summit Signature Homes masterpiece sits on a beautifully landscaped 60x150 lot on one of the most coveted blocks in Clarendon Hills. Showcasing over 5200 square feet of living space this exceptional home offers 5 generous bedrooms (4 on the 2nd floor), 4 full bathrooms, 1 half bath, office, gym, and a heated, oversized 2-car attached garage. The light-filled entryway greets you with impressive 10-foot ceilings, custom millwork and stunning hardwood flooring. Enter the front office through barn doors and the interior french doors allow views and access to chic front porch and lush grounds. The bright window-lined kitchen features a large custom island with granite countertops, custom cabinetry, and top of the line Thermador appliances. The adjacent entertainers butler's pantry is complete with a ULINE beverage refrigerator and segues to a large walk-in pantry with custom shelving. The kitchen opens to a bright eating area with expansive windows overlooking the lush backyard and the gorgeous family room with coffered ceilings, a cozy custom fire place and is the perfect place to gather with family and friends. Surround sound throughout. The thoughtfully-designed outdoor entertaining space brags a beautiful bluestone patio and pergola, built-in grill, fire pit and professionally landscaped backyard. Also on the first floor is a spacious dining room with coffered ceilings, an equally functional and charming mudroom with abundant storage and custom built-ins right off of the attached garage, and an exquisite half bath containing an oversized Kohler pedestal sink. The luxurious primary bedroom offers a vaulted ceiling, custom walk-in closets, an en-suite spa-like bathroom with double custom vanities, granite countertops, free standing tub and heated floors. The 2nd floor also offers 3 additional large bedrooms with vaulted ceilings and custom closets, two beautifully designed full bathrooms, one is a jack and Jill, and a large gorgeous laundry room. The finished lower level showcases 9' ceilings, a home gym, a spacious rec room, a 5th bedroom and a full bath. Walk to town, train and Blue Ribbon Award Winning Prospect Elementary School, Clarendon Hills Middle School and Hinsdale Central High School.
Location
State IL
County Dupage
Community Curbs, Sidewalks, Street Lights, Street Paved
Rooms
Basement Full
Interior
Interior Features Vaulted/Cathedral Ceilings, Hardwood Floors, Heated Floors, Second Floor Laundry, Built-in Features, Walk-In Closet(s), Ceiling - 10 Foot, Ceiling - 9 Foot, Coffered Ceiling(s), Open Floorplan, Special Millwork, Some Window Treatment, Some Wood Floors, Drapes/Blinds, Granite Counters, Separate Dining Room, Pantry
Heating Natural Gas, Forced Air
Cooling Central Air
Fireplaces Number 1
Fireplaces Type Gas Log, Gas Starter
Fireplace Y
Appliance Range, Microwave, Dishwasher, Refrigerator, Washer, Dryer
Exterior
Exterior Feature Patio, Outdoor Grill
Parking Features Attached
Garage Spaces 2.0
View Y/N true
Roof Type Asphalt
Building
Story 2 Stories
Foundation Concrete Perimeter
Sewer Public Sewer
Water Lake Michigan
New Construction false
Schools
Elementary Schools Prospect Elementary School
Middle Schools Clarendon Hills Middle School
High Schools Hinsdale Central High School
School District 181, 181, 86
Others
HOA Fee Include None
Ownership Fee Simple
Special Listing Condition None
Read Less Info
Want to know what your home might be worth? Contact us for a FREE valuation!

Our team is ready to help you sell your home for the highest possible price ASAP
© 2024 Listings courtesy of MRED as distributed by MLS GRID. All Rights Reserved.
Bought with Jan Morel • @properties Christie's International Real Estate
GET MORE INFORMATION

Agent | License ID: 475197907






