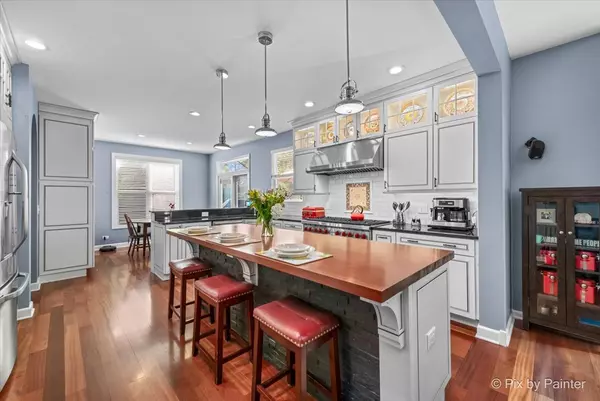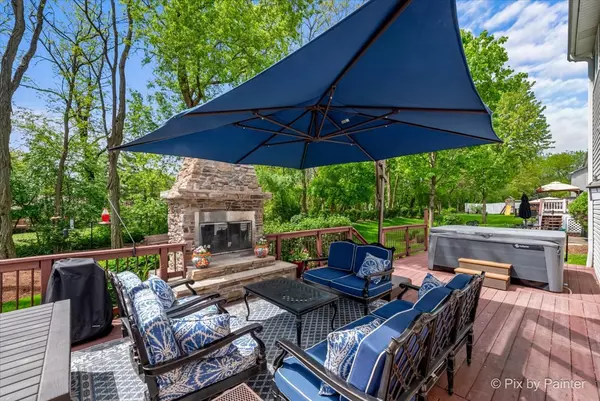$590,000
$550,000
7.3%For more information regarding the value of a property, please contact us for a free consultation.
5 Beds
4 Baths
3,234 SqFt
SOLD DATE : 07/01/2024
Key Details
Sold Price $590,000
Property Type Single Family Home
Sub Type Detached Single
Listing Status Sold
Purchase Type For Sale
Square Footage 3,234 sqft
Price per Sqft $182
Subdivision Renaux Manor
MLS Listing ID 12051284
Sold Date 07/01/24
Bedrooms 5
Full Baths 3
Half Baths 2
HOA Fees $30/ann
Year Built 1999
Annual Tax Amount $11,512
Tax Year 2023
Lot Size 10,018 Sqft
Lot Dimensions 10062
Property Description
MULTIPLE OFFERS! HIGHEST & BEST DUE SUNDAY BY 6PM. EXCEPTIONAL OPPORTUNITY in Renaux Manor! Lucky New Owners will LOVE COMING HOME to this TRUE 5 BEDROOM HOME ~ over 4500 finished sq ft across 3 levels with built-in-bookcases throughout to display all your favorites & a 3-car tandem garage. Prepare to be captivated by the MAGAZINE WORTHY KITCHEN REMODEL, boasting top-of-the-line components: WOLF 8-BURNER STOVE, Custom KRAFTMAID cabinetry with FINISH UPGRADE & all the bells & whistles, CHERRY TOP & GRANITE COUNTERS, CARRARA MARBLE Backsplash, Built-in SERVING CENTER Displays Your Favorite Glasses with DUAL ZONE BEVERAGE FRIDGE ~ so drinks are chilled to perfection! Extra Kitchen seating at BOTH an ISLAND & PENINSULA, because everyone's always in the kitchen. Several Sliders lead out to your PRIVATE OASIS, complete with EXPANSIVE TREX DECK, STONE FIREPLACE, LUXURIOUS HOT TUB ('20), all nestled among the trees. Inside, the grand 2-story entry WITH CHERRY HARDWOOD FLOORS welcomes guests, while the spacious layout offers over 4500 finished square feet across 3 levels, including 2 fireplaces. SUPER SPACIOUS 2ND FLR, w/5 BEDROOMS circling the 2-story entry. Double Doors open into the Primary En-Suite with DUAL WALK-INS and DUAL VANITIES (No Sharing!) Plenty of room for sleepover guests with 4 Additional Bedrooms, including the Jack & Jill Bedrooms that Each Have a Walk-in-Closet & share a Bath. The PERFECT PARTY HOUSE continues in the PROFESSIONALLY FINISHED BASEMENT, adding another 1400 sq ft! Serve up your favorite beverages in the PUB STYLE WET BAR with not 1, but 2 BEVERAGE FRIDGES while relaxing in the Rec Room with built-ins & another FIREPLACE. There are multiple rooms to serve whatever YOU need, currently a 2nd Office, Workout Room & Gaming Room ~ practically another whole house! BUY WITH CONFIDENCE! Original owners have invested years of care & updated the BIG TICKET ITEMS: Kitchen '16, Basement '10, Pella Windows '19, Roof '18, Furnace/AC '14, HWH '23, Sump Pump & Backup '23, Washer/Dryer '20 & Garage Door Opener '19. Close to unlimited Fox Valley shops & restaurants & entertainment, the Great Western Trail & 10 minutes to the Geneva Metra station. Make it yours today, before someone else does!
Location
State IL
County Kane
Community Park, Curbs, Sidewalks, Street Lights, Street Paved
Rooms
Basement Full
Interior
Interior Features Hot Tub, Bar-Wet, Hardwood Floors, Built-in Features, Walk-In Closet(s), Bookcases, Open Floorplan, Granite Counters, Separate Dining Room
Heating Natural Gas, Forced Air
Cooling Central Air
Fireplaces Number 2
Fireplaces Type Gas Log
Fireplace Y
Appliance Double Oven, Microwave, Dishwasher, High End Refrigerator, Bar Fridge, Washer, Dryer, Disposal, Stainless Steel Appliance(s), Wine Refrigerator, Range Hood, Water Softener Owned
Laundry Multiple Locations, Sink
Exterior
Exterior Feature Deck, Hot Tub, Storms/Screens, Invisible Fence
Garage Attached
Garage Spaces 3.0
Waterfront false
View Y/N true
Roof Type Asphalt
Building
Lot Description Wooded, Mature Trees
Story 2 Stories
Foundation Concrete Perimeter
Sewer Public Sewer
Water Public
New Construction false
Schools
School District 303, 303, 303
Others
HOA Fee Include Insurance,Other
Ownership Fee Simple w/ HO Assn.
Special Listing Condition None
Read Less Info
Want to know what your home might be worth? Contact us for a FREE valuation!

Our team is ready to help you sell your home for the highest possible price ASAP
© 2024 Listings courtesy of MRED as distributed by MLS GRID. All Rights Reserved.
Bought with Jacqueline Murray • @properties Christie's International Real Estate
GET MORE INFORMATION

Agent | License ID: 475197907






