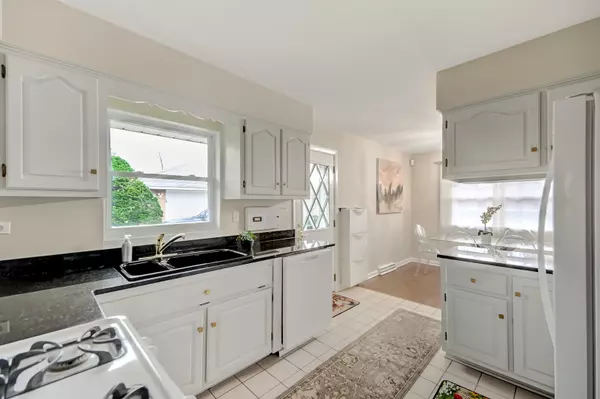$525,000
$529,000
0.8%For more information regarding the value of a property, please contact us for a free consultation.
3 Beds
2.5 Baths
2,472 SqFt
SOLD DATE : 07/01/2024
Key Details
Sold Price $525,000
Property Type Single Family Home
Sub Type Detached Single
Listing Status Sold
Purchase Type For Sale
Square Footage 2,472 sqft
Price per Sqft $212
MLS Listing ID 12001211
Sold Date 07/01/24
Style Ranch
Bedrooms 3
Full Baths 2
Half Baths 1
Year Built 1957
Annual Tax Amount $7,021
Tax Year 2022
Lot Size 0.480 Acres
Lot Dimensions 70 X 298
Property Description
Welcome to this well-maintained, all-brick ranch on an amazing piece of property. This charming home offers 3 bedrooms and 2.5 bathrooms. Newly refinished hardwood floors in the living room and dining room and bedrooms. Highly desired fireplace in the living room. Formal dining room. Newly painted kitchen cabinets, providing a fresh new look. Large, nicely finished basement, with exterior access would be perfect for related living. The basement features new carpet, a second fireplace, a full bath with whirlpool, and a full sassy red kitchen, perfect for flexible use. Solar panels further enhance the home's energy efficiency. Enjoy the sprawling, peaceful backyard, perfect for relaxation and recreation. The outdoor space also features a patio, ideal for al fresco dining and entertaining. Additionally, there's a 3-car garage and an outdoor shed, providing ample storage and parking options. The location is unbeatable, with easy access to Ogden and Route 83 for all your shopping and dining needs. And bonus - you're right across from the Hinsdale Golf Club and just a short stroll away from Prospect Park, Prospect Elementary and Clarendon Hills Middle School. This home is a great find in Clarendon Hills. Don't miss the opportunity to make this wonderful property your own!
Location
State IL
County Dupage
Rooms
Basement Full
Interior
Interior Features Hardwood Floors, First Floor Bedroom, First Floor Full Bath
Heating Natural Gas, Forced Air
Cooling Central Air
Fireplaces Number 2
Fireplace Y
Appliance Range, Microwave, Dishwasher, Refrigerator, Washer, Dryer, Disposal
Laundry Sink
Exterior
Exterior Feature Patio
Parking Features Detached
Garage Spaces 3.0
View Y/N true
Building
Story 1 Story
Sewer Public Sewer
Water Lake Michigan
New Construction false
Schools
Elementary Schools Prospect Elementary School
Middle Schools Clarendon Hills Middle School
High Schools Hinsdale Central High School
School District 181, 181, 86
Others
HOA Fee Include None
Ownership Fee Simple
Special Listing Condition None
Read Less Info
Want to know what your home might be worth? Contact us for a FREE valuation!

Our team is ready to help you sell your home for the highest possible price ASAP
© 2024 Listings courtesy of MRED as distributed by MLS GRID. All Rights Reserved.
Bought with Amy Duong • Compass
GET MORE INFORMATION

Agent | License ID: 475197907






