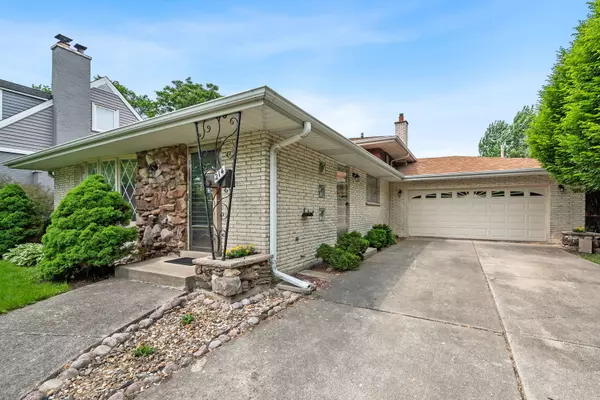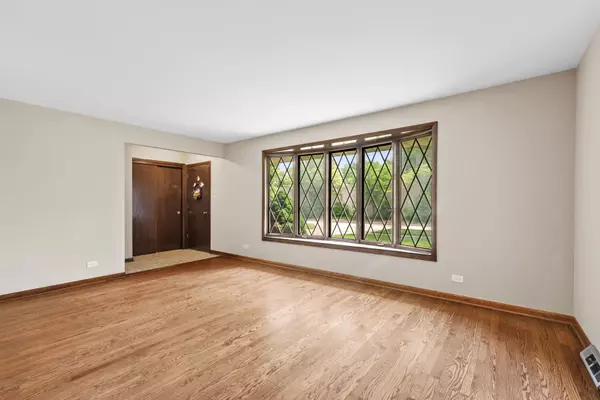$449,500
$449,500
For more information regarding the value of a property, please contact us for a free consultation.
4 Beds
2 Baths
2,322 SqFt
SOLD DATE : 06/28/2024
Key Details
Sold Price $449,500
Property Type Single Family Home
Sub Type Detached Single
Listing Status Sold
Purchase Type For Sale
Square Footage 2,322 sqft
Price per Sqft $193
MLS Listing ID 12014757
Sold Date 06/28/24
Style Bi-Level
Bedrooms 4
Full Baths 2
Year Built 1972
Annual Tax Amount $8,932
Tax Year 2023
Lot Size 3,001 Sqft
Lot Dimensions 60 X 183
Property Description
MULTIPLE OFFERS RECEIVED Long loved Four Bedroom, Two Bath Bi-level home located in Clarendon Hills! Open front foyer entry & guest closet. Large bright living room with hardwood floors and bay window. Formal Dining area with HW floors off the kitchen. Large Eat-in kitchen with breakfast area. Three spacious bedrooms all with beautiful hardwood floors upstairs along with a main bathroom. The Primary bedroom has double closets. In the lower level there is a fourth bedroom or office area, large recreation room, second bathroom and large utility room with a interior entrance to the 2.5 car attached garage. Door from the garage opens to a real nice mostly fenced back yard. So many updates recently include the Roof in 2023, dishwasher, newly stained hardwood floors, fresh coat of paint throughout, new luxury vinyl flooring in the kitchen & Lower level, Most of the light fixtures & painted garage interior. This home is located just a few blocks from downtown Clarendon Hills & Metra. Easy access to highways and transportation. This home is located in school district #181. Prospect Elementary and CH Middle school has been given a "A" from Niche. Hinsdale Central high school has been graded as the #1 high school in Dupage county and a "A+" from Niche. Taxes of $8,932.06 reflect two parcel #'s 09-02-313-009 $8181.38 & 09-02-313-008 $750.68.
Location
State IL
County Dupage
Community Curbs, Sidewalks, Street Lights, Street Paved
Rooms
Basement None
Interior
Interior Features Hardwood Floors
Heating Natural Gas, Forced Air
Cooling Central Air
Fireplace N
Appliance Double Oven, Dishwasher, Washer, Dryer, Cooktop
Exterior
Parking Features Attached
Garage Spaces 2.0
View Y/N true
Roof Type Asphalt
Building
Story Split Level
Foundation Concrete Perimeter
Sewer Public Sewer
Water Lake Michigan
New Construction false
Schools
Elementary Schools Prospect Elementary School
Middle Schools Clarendon Hills Middle School
High Schools Hinsdale Central High School
School District 181, 181, 86
Others
HOA Fee Include None
Ownership Fee Simple
Special Listing Condition None
Read Less Info
Want to know what your home might be worth? Contact us for a FREE valuation!

Our team is ready to help you sell your home for the highest possible price ASAP
© 2024 Listings courtesy of MRED as distributed by MLS GRID. All Rights Reserved.
Bought with Alexander Abramowicz • Berkshire Hathaway HomeServices Chicago
GET MORE INFORMATION

Agent | License ID: 475197907






