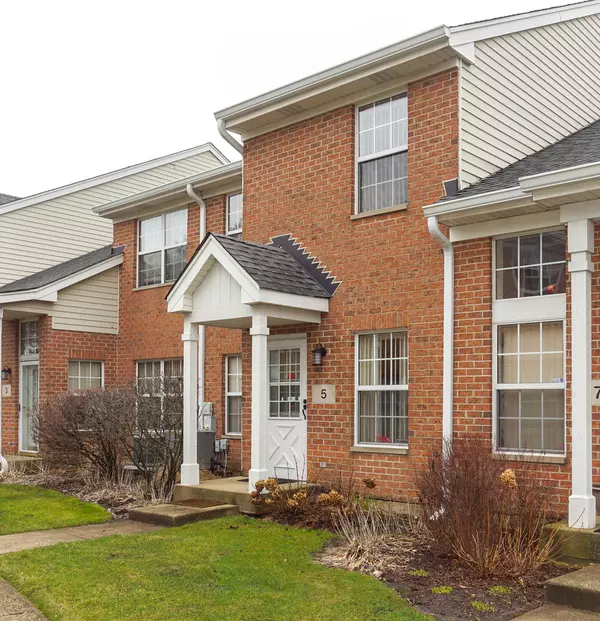$320,000
$335,000
4.5%For more information regarding the value of a property, please contact us for a free consultation.
3 Beds
2.5 Baths
1,482 SqFt
SOLD DATE : 06/25/2024
Key Details
Sold Price $320,000
Property Type Townhouse
Sub Type Townhouse-2 Story
Listing Status Sold
Purchase Type For Sale
Square Footage 1,482 sqft
Price per Sqft $215
Subdivision Astoria Place
MLS Listing ID 12050284
Sold Date 06/25/24
Bedrooms 3
Full Baths 2
Half Baths 1
HOA Fees $175/mo
Year Built 1995
Annual Tax Amount $4,917
Tax Year 2022
Lot Dimensions 22X78X21X83
Property Description
Highly desirable brick townhouse at Astoria Place with low monthly assessment, best location just a mile north of Oak Brook Mall, short walk to Eldridge Park & Elmhurst Hosp & easy access to major freeways & quick ride to Metra train. One of the largest model with 2 car attached garage. Living & dining room with laminate wood floors, multi-recessed ceiling lites in living room, kitchen & back hallway from garage with ceramic floor tiles replaced. Updated kitchen with tile backsplash, stainless steel appliances, granite counter tops with premium ogee edge & extended overhang to serve as eating bar. Kitchen & powder room has new GFCI electric outlets.This model has the largest primary suite with vaulted ceiling, ensuite full bath, double sinks & walk in closet . Two additional bedrooms on second floor. Newer Samsung Washer & Kenmore dryer is located on 2nd floor. CAC,Furnace, carpet on stairs & entire 2nd level were also replaced approx 5-7 years ago. Upgraded open stair railings with oakwood spindles. Contractor installed storage wall unit closets on garage stays. Newly painted professionally throughout in neutral color. Clean & move in condition awaits you.
Location
State IL
County Dupage
Rooms
Basement None
Interior
Heating Natural Gas
Cooling Central Air
Fireplace N
Appliance Range, Microwave, Dishwasher, Refrigerator, Washer, Dryer, Stainless Steel Appliance(s), Range Hood
Laundry In Unit
Exterior
Garage Attached
Garage Spaces 2.0
Community Features None
Waterfront false
View Y/N true
Roof Type Asphalt
Building
Sewer Public Sewer, Sewer-Storm
Water Lake Michigan
New Construction false
Schools
Elementary Schools Salt Creek Elementary School
Middle Schools John E Albright Middle School
High Schools Willowbrook High School
School District 48, 48, 88
Others
Pets Allowed Cats OK, Dogs OK
HOA Fee Include Insurance,Exterior Maintenance,Lawn Care,Scavenger,Snow Removal
Ownership Fee Simple w/ HO Assn.
Special Listing Condition None
Read Less Info
Want to know what your home might be worth? Contact us for a FREE valuation!

Our team is ready to help you sell your home for the highest possible price ASAP
© 2024 Listings courtesy of MRED as distributed by MLS GRID. All Rights Reserved.
Bought with Robert Long • Long Realty
GET MORE INFORMATION

Agent | License ID: 475197907






