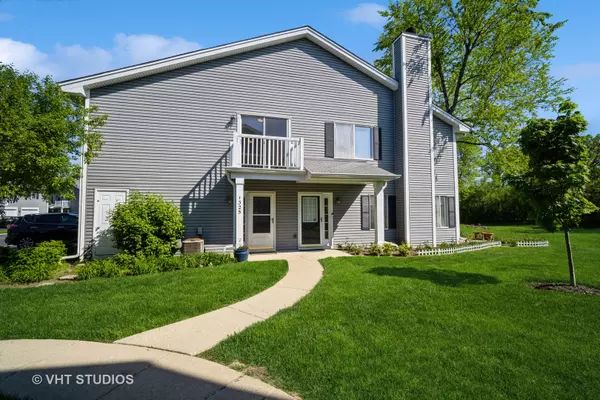$265,000
$259,900
2.0%For more information regarding the value of a property, please contact us for a free consultation.
2 Beds
1 Bath
SOLD DATE : 06/21/2024
Key Details
Sold Price $265,000
Property Type Townhouse
Sub Type Townhouse-2 Story
Listing Status Sold
Purchase Type For Sale
Subdivision Barclay Lane
MLS Listing ID 12051068
Sold Date 06/21/24
Bedrooms 2
Full Baths 1
HOA Fees $274/mo
Year Built 1983
Annual Tax Amount $6,304
Tax Year 2022
Lot Dimensions COMMON
Property Description
Discover the epitome of modern suburban living in this luxurious penthouse-style townhome. With its sleek design and elegant touches, this residence offers a perfect blend of comfort and style. Step inside to find new stair carpeting and fresh paint throughout, creating a pristine atmosphere ready for your personal touch. The spacious layout encompasses 2 bedrooms, 1 bath, and a galley-style kitchen equipped with all the essentials. Cozy up by the gas fireplace on chilly evenings, or step out onto the private balcony to enjoy breathtaking views of the greenspace. Convenience is paramount with an attached garage, in-unit laundry, and a over-sized walk-in closet. Plus, with the option for rental income, this home presents a fantastic investment opportunity. Situated near town, train station, restaurants, shopping, and the library, you'll enjoy unparalleled access to local amenities. Modern features such as recessed lighting further enhance the ambiance of this retreat. Don't miss your chance to experience the best of suburban living - schedule a viewing today!
Location
State IL
County Lake
Rooms
Basement None
Interior
Interior Features Hardwood Floors, Second Floor Laundry, Laundry Hook-Up in Unit, Storage, Walk-In Closet(s)
Heating Natural Gas, Forced Air
Cooling Central Air
Fireplaces Number 1
Fireplaces Type Gas Starter
Fireplace Y
Appliance Range, Dishwasher, Refrigerator, Washer, Dryer, Disposal
Laundry Gas Dryer Hookup, In Unit
Exterior
Exterior Feature Balcony, End Unit
Garage Attached
Garage Spaces 1.0
View Y/N true
Roof Type Asphalt
Building
Lot Description Cul-De-Sac
Foundation Concrete Perimeter
Sewer Public Sewer
Water Lake Michigan
New Construction false
Schools
Elementary Schools Walden Elementary School
Middle Schools Alan B Shepard Middle School
High Schools Deerfield High School
School District 109, 109, 113
Others
Pets Allowed Cats OK, Dogs OK
HOA Fee Include Insurance,Exterior Maintenance,Lawn Care,Snow Removal
Ownership Condo
Special Listing Condition None
Read Less Info
Want to know what your home might be worth? Contact us for a FREE valuation!

Our team is ready to help you sell your home for the highest possible price ASAP
© 2024 Listings courtesy of MRED as distributed by MLS GRID. All Rights Reserved.
Bought with James Yale • @properties Christie's International Real Estate
GET MORE INFORMATION

Agent | License ID: 475197907






