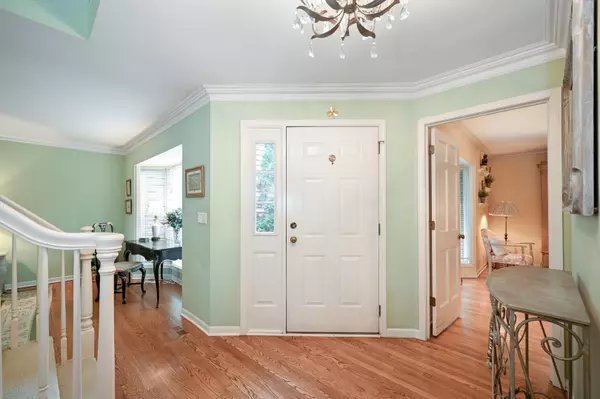$425,000
$425,000
For more information regarding the value of a property, please contact us for a free consultation.
2 Beds
3 Baths
2,102 SqFt
SOLD DATE : 06/20/2024
Key Details
Sold Price $425,000
Property Type Townhouse
Sub Type Townhouse-2 Story
Listing Status Sold
Purchase Type For Sale
Square Footage 2,102 sqft
Price per Sqft $202
MLS Listing ID 12032860
Sold Date 06/20/24
Bedrooms 2
Full Baths 3
HOA Fees $465/mo
Year Built 1989
Annual Tax Amount $5,773
Tax Year 2022
Lot Dimensions 36X85
Property Description
This townhome lives large, like a single family home just 1 mile from downtown Glen Ellyn. 2 bedrooms with optional 3rd (convert den) and 3 full baths. Yes, there is a first floor full bath. Yes, there is a 2-car attached garage. And no, you don't have to put all your extras in storage because there is over 1000 SF of space in the basement. So much is happening behind the walls of many of the townhomes in this community - owners are renovating and investing in this idyllic Glen Ellyn location. Neighborhood is private, quiet and this particular unit has a private entry (not shared). Neighborhood has sidewalks, greenspace, nearby Churchill Woods and is just blocks to the Great Western Trail. (AC 2023, Water Heater 2023, Sump Pump 2023). Furnace and other mechanicals/appliances serviced regularly. Come visit and see how easy it is to make this townhome your own!
Location
State IL
County Dupage
Rooms
Basement Full
Interior
Interior Features Hardwood Floors, First Floor Bedroom, First Floor Laundry, Walk-In Closet(s), Some Carpeting, Separate Dining Room, Pantry
Heating Natural Gas
Cooling Central Air
Fireplaces Number 1
Fireplaces Type Gas Log, Gas Starter
Fireplace Y
Appliance Range, Microwave, Dishwasher, Refrigerator, Washer, Dryer, Disposal
Laundry In Unit, Sink
Exterior
Exterior Feature Patio
Garage Attached
Garage Spaces 2.0
Waterfront false
View Y/N true
Roof Type Asphalt
Building
Foundation Concrete Perimeter
Sewer Public Sewer
Water Lake Michigan
New Construction false
Schools
Elementary Schools Churchill Elementary School
High Schools Glenbard West High School
School District 41, 41, 87
Others
Pets Allowed Cats OK, Dogs OK
HOA Fee Include Insurance,Exterior Maintenance,Lawn Care,Snow Removal
Ownership Fee Simple w/ HO Assn.
Special Listing Condition None
Read Less Info
Want to know what your home might be worth? Contact us for a FREE valuation!

Our team is ready to help you sell your home for the highest possible price ASAP
© 2024 Listings courtesy of MRED as distributed by MLS GRID. All Rights Reserved.
Bought with Steven Powers • Century 21 S.G.R., Inc.
GET MORE INFORMATION

Agent | License ID: 475197907






