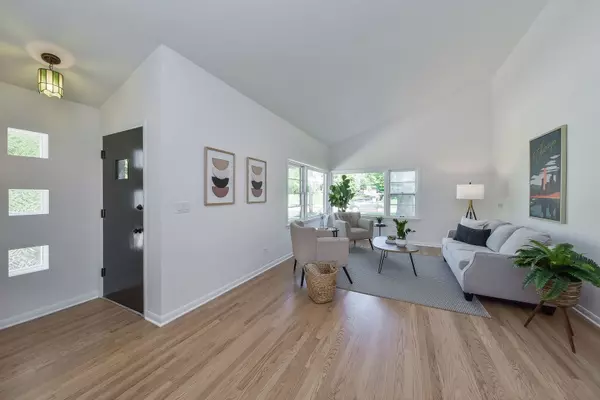$710,000
$719,000
1.3%For more information regarding the value of a property, please contact us for a free consultation.
4 Beds
3 Baths
2,250 SqFt
SOLD DATE : 06/13/2024
Key Details
Sold Price $710,000
Property Type Single Family Home
Sub Type Detached Single
Listing Status Sold
Purchase Type For Sale
Square Footage 2,250 sqft
Price per Sqft $315
MLS Listing ID 12052881
Sold Date 06/13/24
Bedrooms 4
Full Baths 3
Year Built 1959
Annual Tax Amount $9,595
Tax Year 2023
Lot Dimensions 50X180
Property Description
Blocks to charming downtown Glen Ellyn, this 4-bedroom, 3 full bath home has been completely transformed, with vibrant living spaces inspired by mid-century modern clean lines and California boho style. Step into the large, bright, living room, with vaulted ceilings, newly refinished, oak hardwood floors, and original wrought iron railings. The adjacent, brand new, eat-in kitchen, with custom birch cabinetry, a Frigidaire Professional Series suite of appliances, quartz countertops and Kohler fixtures, is a perfect blend of style and function. Steps from the kitchen, a sunroom adorned with oversized windows that bathe the space in natural light, and newly added heat and a/c, is the ideal gathering space, with flexibility for formal dining, lounge/entertaining, or a perfect play space, and overlooks the huge yard on the oversize 50x180 lot. New eco-friendly and sustainable Forbo Marmoleum flooring in the kitchen, sunroom and basement exudes retro chic. The second level features three bedrooms, with newly refinished oak hardwood floors, and a pristine, modern new bath with tub. A private staircase leads up to a spacious 3rd floor primary suite with a newly added full bath, walk-in closet, and brand- new carpet and windows. The cozy English basement features a stone, wood-burning fireplace, newly added can lighting, full bath, and a laundry room, with a new Samsung stackable washer/dryer. A crawl space, with easy access and an oversized 2.5 car garage, with electrical in place for an EV charger, provides plenty of additional storage. The versatile floor plan is perfect for any buyer, with multiple options for a home office and living spaces. The location is central to everything Glen Ellyn has to offer and is blocks to the Prairie Path, Metra, downtown restaurants and shops, Main Street Rec Center, and 6 mins to I-355 and Wheaton College.
Location
State IL
County Dupage
Rooms
Basement English
Interior
Interior Features Vaulted/Cathedral Ceilings, Hardwood Floors, Walk-In Closet(s), Some Carpeting
Heating Natural Gas
Cooling Central Air
Fireplaces Number 1
Fireplaces Type Wood Burning
Fireplace Y
Appliance Range, Microwave, Dishwasher, Refrigerator, Freezer, Washer, Dryer, Disposal, Stainless Steel Appliance(s)
Laundry Sink
Exterior
Garage Detached
Garage Spaces 2.5
Waterfront false
View Y/N true
Building
Story Split Level w/ Sub
Water Lake Michigan
New Construction false
Schools
Elementary Schools Lincoln Elementary School
Middle Schools Hadley Junior High School
High Schools Glenbard West High School
School District 41, 41, 87
Others
HOA Fee Include None
Ownership Fee Simple
Special Listing Condition None
Read Less Info
Want to know what your home might be worth? Contact us for a FREE valuation!

Our team is ready to help you sell your home for the highest possible price ASAP
© 2024 Listings courtesy of MRED as distributed by MLS GRID. All Rights Reserved.
Bought with Ashley Markgraf • @properties Christie's International Real Estate
GET MORE INFORMATION

Agent | License ID: 475197907






