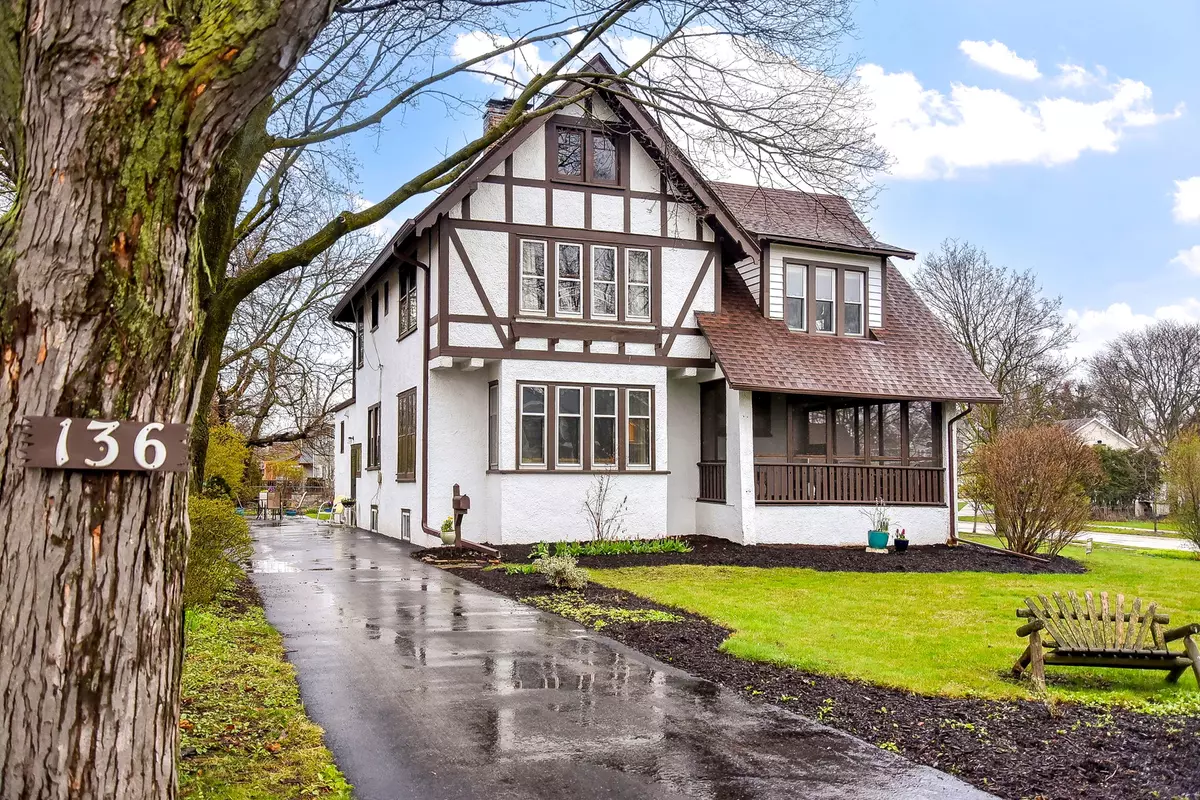$465,000
$489,000
4.9%For more information regarding the value of a property, please contact us for a free consultation.
5 Beds
2.5 Baths
2,279 SqFt
SOLD DATE : 06/12/2024
Key Details
Sold Price $465,000
Property Type Single Family Home
Sub Type Detached Single
Listing Status Sold
Purchase Type For Sale
Square Footage 2,279 sqft
Price per Sqft $204
MLS Listing ID 12024431
Sold Date 06/12/24
Style Tudor
Bedrooms 5
Full Baths 2
Half Baths 1
Year Built 1909
Annual Tax Amount $5,900
Tax Year 2022
Lot Dimensions 111 X 185
Property Description
MULTIPLE OFFERS. HIGHEST and BEST by Monday 4/15/24 until 3 PM...........A distinctive home planned for gracious living. These historic homes don't come on the market often. Lovingly preserved by longtime residents, this charming newly painted 5-bedroom stucco sided home will check off many of your must haves. From the minute you walk in, you are greeted by beautiful hardwood floors that flow seamlessly throughout the entire living room/dining area. A spacious formal dining room flows through to the main living room area featuring a warm inviting fireplace with enough space to accommodate large gatherings. There is a bedroom on the first floor that is currently being utilized as an office. The kitchen featuring a butlers pantry, overlooks the garden. Bring your design ideas. Follow the open staircase to the second floor where 4 large sized bedrooms with ample closet space await you. The oversized main bedroom features a bathroom with a shower and fireplace which provides a touch of luxury and warmth. The garage on the property is currently NOT being utilized for a car as there is no driveway leading to it. The basement has been freshly painted. Outside, you'll find an expansive corner lot, complete with a separate PIN. This offers the potential for expansion or customization to suit your needs. Current lot size is 111x185. A standout feature of this property is the wrap around screened in porch where you can relax and the enjoy the quiet serene yard, fragrant with many perennials and lilac bushes. This home is a walker's delight! One block to the Helen Plum Library, the Prairie Path and elementary school. Short distance to Lilacia Park, Dairy Queen, plus many shops, restaurants, nightlife and the Metra Train It's time to pass the torch to the new owners who will make just as many happy new memories in this treasured historic home. The home is an estate sale and and the family is selling it AS IS.
Location
State IL
County Dupage
Community Curbs, Sidewalks, Street Lights, Street Paved
Rooms
Basement Full
Interior
Interior Features Hardwood Floors, Beamed Ceilings
Heating Baseboard
Cooling Window/Wall Unit - 1, Window/Wall Units - 3+
Fireplaces Number 2
Fireplaces Type Wood Burning, Attached Fireplace Doors/Screen
Fireplace Y
Appliance Range, Microwave, Dishwasher, Refrigerator
Laundry Gas Dryer Hookup, Sink
Exterior
Exterior Feature Porch Screened
Garage Detached
Garage Spaces 1.0
View Y/N true
Roof Type Asphalt
Building
Lot Description Sidewalks, Streetlights
Story 2 Stories
Foundation Block, Stone
Sewer Public Sewer
Water Public
New Construction false
Schools
Elementary Schools Wm Hammerschmidt Elementary Scho
Middle Schools Glenn Westlake Middle School
High Schools Glenbard East High School
School District 44, 44, 87
Others
HOA Fee Include None
Ownership Fee Simple
Special Listing Condition None
Read Less Info
Want to know what your home might be worth? Contact us for a FREE valuation!

Our team is ready to help you sell your home for the highest possible price ASAP
© 2024 Listings courtesy of MRED as distributed by MLS GRID. All Rights Reserved.
Bought with Paul Baker • Platinum Partners Realtors
GET MORE INFORMATION

Agent | License ID: 475197907






