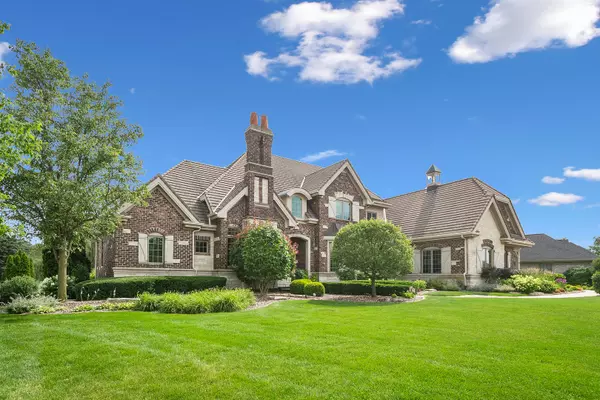$1,445,000
$1,475,000
2.0%For more information regarding the value of a property, please contact us for a free consultation.
5 Beds
6.5 Baths
10,000 SqFt
SOLD DATE : 06/10/2024
Key Details
Sold Price $1,445,000
Property Type Single Family Home
Sub Type Detached Single
Listing Status Sold
Purchase Type For Sale
Square Footage 10,000 sqft
Price per Sqft $144
Subdivision Silo Ridge
MLS Listing ID 12008176
Sold Date 06/10/24
Style French Provincial
Bedrooms 5
Full Baths 6
Half Baths 1
HOA Fees $60/ann
Year Built 2006
Annual Tax Amount $37,770
Tax Year 2022
Lot Size 0.620 Acres
Lot Dimensions 268 X 150
Property Description
Spectacular, CUSTOM, ULTRA UPGRADED FRENCH COUNTRY residence in highly sought after SILO RIDGE is a true masterpiece and exudes character throughout. Incredible architectural design highlighted by upgraded brick in a timeless, classic hue that will transcend the ages. Enter into the 2 story foyer into a home that was built with uncompromising quality and the absolute highest attention to detail. Timeless decor aesthetic with an emphasis on soft, neutral hues. Gourmet kitchen with furniture quality cabinetry. First and second floor master suites with full private baths. Upper echelon fixtures and finishes throughout. Spectacular FINISHED WALKOUT lower level with full kitchen, BRAND NEW, RENOVATED, STATE of art HOME theater, wine cellar, gaming area and more! Resort like grounds with inground pool, hot tub, expansive patio and deck. 7 fireplaces. 4 car garage. Impressive millwork package evidenced throughout. The list of upgrades in the former builder's own home is endless! Conveniently located near shopping, dining, Metra, expressway access, world renowned golf courses and so much more! Silo Ridge is a show place and boasts unique, custom estates. Exclusive subdivision boasts upscale estates of distinction. Prepare to be impressed! A home of this caliber can not be replicated for this price. Brand new theater by Kole Digital is a true show stopper! Wait until you see this stunning NEW THEATER! Radiant heat. No homeowners exemption on current taxes.
Location
State IL
County Cook
Community Pool, Lake, Street Lights, Street Paved
Rooms
Basement Full, Walkout
Interior
Interior Features Vaulted/Cathedral Ceilings, Hot Tub, Bar-Wet, First Floor Bedroom, In-Law Arrangement
Heating Natural Gas, Forced Air, Steam, Radiant, Sep Heating Systems - 2+, Indv Controls, Zoned
Cooling Central Air, Zoned
Fireplaces Number 7
Fireplaces Type Wood Burning
Fireplace Y
Appliance Double Oven, Range, Microwave, Dishwasher, Refrigerator, Bar Fridge, Freezer, Washer, Dryer, Disposal
Laundry Gas Dryer Hookup, In Unit, Multiple Locations, Sink
Exterior
Exterior Feature Balcony, Deck, Patio, Hot Tub, In Ground Pool, Outdoor Grill
Garage Attached
Garage Spaces 4.0
Pool in ground pool
Waterfront false
View Y/N true
Roof Type Slate
Building
Lot Description Fenced Yard
Story 3 Stories
Foundation Concrete Perimeter
Sewer Public Sewer
Water Lake Michigan, Public
New Construction false
Schools
Elementary Schools Meadow Ridge School
Middle Schools Century Junior High School
High Schools Carl Sandburg High School
School District 135, 135, 230
Others
HOA Fee Include Other
Ownership Fee Simple w/ HO Assn.
Special Listing Condition List Broker Must Accompany
Read Less Info
Want to know what your home might be worth? Contact us for a FREE valuation!

Our team is ready to help you sell your home for the highest possible price ASAP
© 2024 Listings courtesy of MRED as distributed by MLS GRID. All Rights Reserved.
Bought with Christine Wilczek • Realty Executives Elite
GET MORE INFORMATION

Agent | License ID: 475197907






