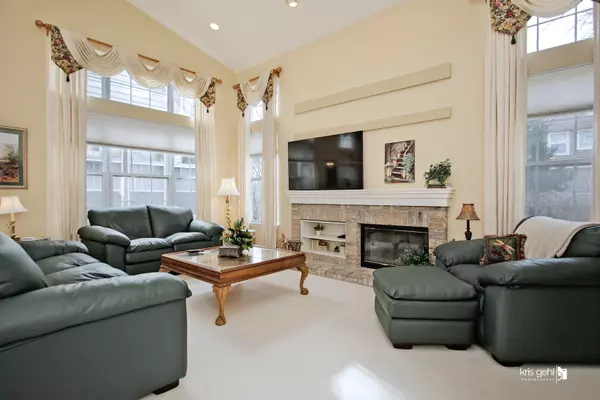$550,000
$575,000
4.3%For more information regarding the value of a property, please contact us for a free consultation.
3 Beds
2.5 Baths
2,495 SqFt
SOLD DATE : 06/10/2024
Key Details
Sold Price $550,000
Property Type Single Family Home
Sub Type Detached Single
Listing Status Sold
Purchase Type For Sale
Square Footage 2,495 sqft
Price per Sqft $220
Subdivision Inverness
MLS Listing ID 12019753
Sold Date 06/10/24
Bedrooms 3
Full Baths 2
Half Baths 1
HOA Fees $437/mo
Year Built 1998
Annual Tax Amount $11,316
Tax Year 2022
Lot Dimensions 6098
Property Description
This immaculate home in Gregg's Landing Inverness neighborhood is maintenance-free. With a fantastic floor plan, the spacious open family area boasts a grand ambiance, complemented by soothing neutral tones throughout. The dramatic 2-story Living Room floods with natural light, allowing you to express your unique style. The Kitchen features a center island, and an inviting eating area that opens up to a charming patio. The generously-sized Master Suite is a retreat in itself, offering luxurious living with a vaulted ceiling, walk-in closets, a bath complete with a double vanity, separate shower, and a soothing soaking tub. Two additional bedrooms share a spacious full bath with a double vanity. Convenient first-floor Laundry includes washer/dryer, a large closet, and extra storage. The finished Basement adds another 1000 sqft of living area. Enjoy the prime location, close to shopping, dining, parks, and situated in a delightful golf course community. Recently painted, this home is ready for you to move in and start living your best life. Association maintains many exterior items so of which are roof, patio and exterior painting.
Location
State IL
County Lake
Community Park, Curbs, Sidewalks, Street Paved
Rooms
Basement Full
Interior
Heating Natural Gas
Cooling Central Air
Fireplaces Number 1
Fireplace Y
Appliance Range, Microwave, Dishwasher, Refrigerator, Washer, Dryer
Laundry Gas Dryer Hookup, In Unit
Exterior
Exterior Feature Patio
Garage Attached
Garage Spaces 2.0
View Y/N true
Roof Type Asphalt
Building
Story 2 Stories
Foundation Concrete Perimeter
Sewer Public Sewer
Water Lake Michigan
New Construction false
Schools
High Schools Vernon Hills High School
School District 73, 73, 128
Others
HOA Fee Include Insurance,Exterior Maintenance,Lawn Care,Snow Removal,Other
Ownership Fee Simple w/ HO Assn.
Special Listing Condition None
Read Less Info
Want to know what your home might be worth? Contact us for a FREE valuation!

Our team is ready to help you sell your home for the highest possible price ASAP
© 2024 Listings courtesy of MRED as distributed by MLS GRID. All Rights Reserved.
Bought with Anna Klarck • AK Homes
GET MORE INFORMATION

Agent | License ID: 475197907






