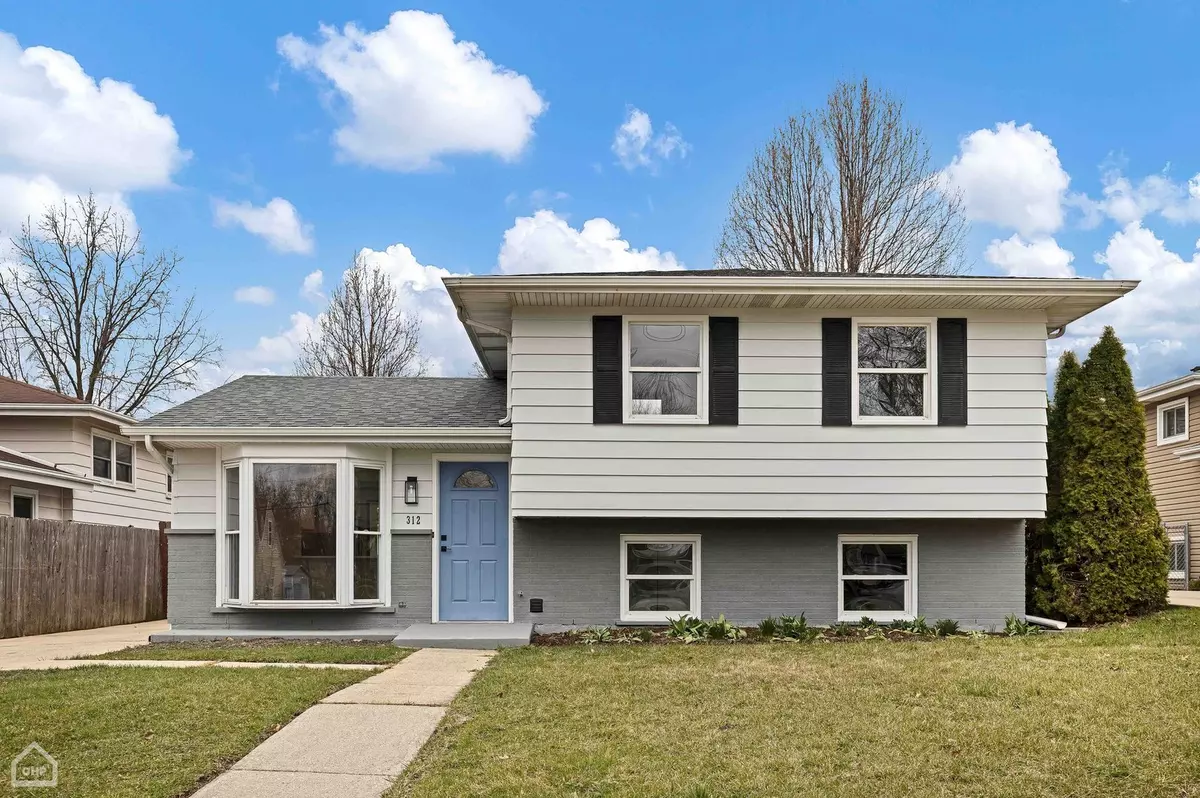$390,000
$399,900
2.5%For more information regarding the value of a property, please contact us for a free consultation.
3 Beds
2 Baths
1,386 SqFt
SOLD DATE : 06/10/2024
Key Details
Sold Price $390,000
Property Type Single Family Home
Sub Type Detached Single
Listing Status Sold
Purchase Type For Sale
Square Footage 1,386 sqft
Price per Sqft $281
MLS Listing ID 12007878
Sold Date 06/10/24
Bedrooms 3
Full Baths 2
Year Built 1972
Annual Tax Amount $5,887
Tax Year 2022
Lot Dimensions 50 X 135
Property Description
WELCOME TO YOUR STYLISH NEW HOME! This Split Level Find is the perfect fit for YOU. Get ready to kick back and enjoy life in COMFORT and STYLE! Step inside to find the KITCHEN and LIVING ROOM, perfect for hanging out and cooking up some DELICIOUS MEALS. The kitchen has all the modern amenities you need, while the Living Room is great for NETFLIX and ENTERTAINMENT. Upstairs, you'll find a Wonderful SLEEPING AREA with 3 Bedrooms / OFFICE / and Stylish Full Bath. Downstairs is where the FUN happens! There's a BIG FAMILY ROOM for playing games or just hanging out. Laundry day is a breeze with the LAUNDRY ROOM nearby, and there's a lovely BATHROOM too! Plus, the house has been COMPLETELY REDONE, so everything is fresh and ready for you to move in. Step outside to discover the BIG BACKYARD with a NICE DECK - perfect for outdoor BBQs and gatherings. And don't forget about the 2.5-CAR-GARAGE providing shelter for your vehicles rain or shine and EXTRA STORAGE. But that's not all! This home is situated in a GREAT SCHOOL DISTRICT, ensuring access to top-quality educational opportunities and near the METRA, a FANTASTIC opportunity for commuting to downtown CHICAGO. For those who enjoy OUTDOOR ACTIVITIES, the property is also conveniently located near BIKING TRAILS, perfect for an ACTIVE LIFESTYLE. This isn't just a house - it's your own little slice of HAPPINESS. Don't miss out - SCHEDULE a TOUR today and start making MEMORIES in your new home!
Location
State IL
County Dupage
Community Curbs, Sidewalks, Street Lights, Street Paved
Rooms
Basement None
Interior
Heating Natural Gas
Cooling Central Air
Fireplace N
Exterior
Garage Detached
Garage Spaces 2.5
Waterfront false
View Y/N true
Building
Lot Description Fenced Yard
Story Split Level
Sewer Public Sewer
Water Lake Michigan
New Construction false
Schools
Elementary Schools Pleasant Lane Elementary School
Middle Schools Glenn Westlake Middle School
High Schools Glenbard East High School
School District 44, 44, 87
Others
HOA Fee Include None
Ownership Fee Simple
Special Listing Condition None
Read Less Info
Want to know what your home might be worth? Contact us for a FREE valuation!

Our team is ready to help you sell your home for the highest possible price ASAP
© 2024 Listings courtesy of MRED as distributed by MLS GRID. All Rights Reserved.
Bought with Alejandra Munoz • RE/MAX MI CASA
GET MORE INFORMATION

Agent | License ID: 475197907






