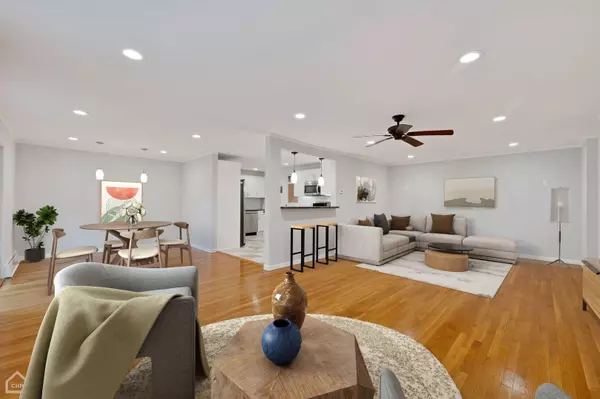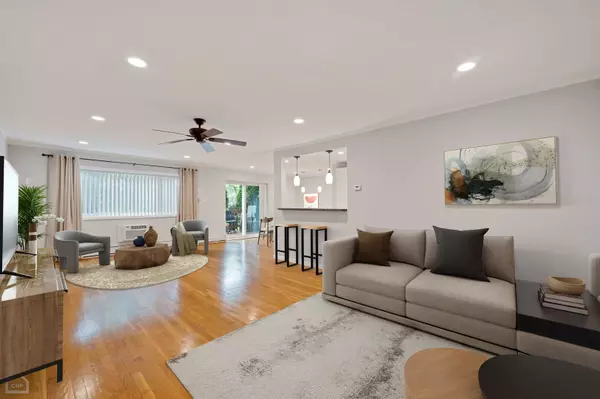$250,000
$249,900
For more information regarding the value of a property, please contact us for a free consultation.
2 Beds
1 Bath
1,500 SqFt
SOLD DATE : 06/07/2024
Key Details
Sold Price $250,000
Property Type Condo
Sub Type Condo
Listing Status Sold
Purchase Type For Sale
Square Footage 1,500 sqft
Price per Sqft $166
Subdivision Birch Manor
MLS Listing ID 12043214
Sold Date 06/07/24
Bedrooms 2
Full Baths 1
HOA Fees $355/mo
Year Built 1972
Annual Tax Amount $2,812
Tax Year 2022
Lot Dimensions INTEGRAL
Property Description
MAKE YOURSELF AT HOME! This CHARMING FIRST-FLOOR APARTMENT offers the perfect blend of COMFORT and CONVENIENCE for FIRST-TIME BUYERS or someone who's looking to DOWNSIZE. Step inside and discover a WARM EMBRACE of HARDWOOD FLOORS that lead you through the INVITING LIVING ROOM, SPACIOUS DINING AREA, and WELL-APPOINTED KITCHEN. The KITCHEN features a unique BREAKFAST BAR, creating a SEAMLESS INTEGRATION with the DINING ROOM, perfect for CASUAL MEALS and ENTERTAINING GUESTS. There are TWO BEDROOMS, including a SERENE MASTER BEDROOM and a DELIGHTFUL SECOND BEDROOM both with WALK-IN CLOSET. Imagine mornings spent SIPPING COFFEE on your DOORSTEP, surrounded by the LUSH GREENERY of your OUTDOOR OASIS. PETS are not just welcome here; they're part of the FAMILY too, making this the ideal HAVEN for FURRY FRIENDS and their OWNERS alike. Located in a VIBRANT COMMUNITY with access to nearby PARKS, SCHOOLS, and AMENITIES, this apartment offers the perfect BALANCE of TRANQUILITY and CONVENIENCE. Whether you're enjoying a PICNIC in the park or exploring the LOCAL SHOPS and RESTAURANTS, you'll love coming back HOME. Don't miss out on the opportunity to make this CHARMING APARTMENT your own. SCHEDULE A VIEWING TODAY and start envisioning the MEMORIES you'll create in your NEW HOME SWEET HOME. ***Property is being sold AS IS Condition***
Location
State IL
County Cook
Rooms
Basement None
Interior
Interior Features Laundry Hook-Up in Unit
Heating Natural Gas, Baseboard
Cooling Window/Wall Units - 3+
Fireplace N
Appliance Range, Microwave, Dishwasher, Refrigerator, Washer, Dryer
Laundry In Unit
Exterior
Community Features Bike Room/Bike Trails, Coin Laundry, Storage, Park, Tennis Court(s)
Waterfront false
View Y/N true
Building
Sewer Public Sewer
Water Lake Michigan, Public
New Construction false
Schools
Elementary Schools Robert Frost Elementary School
Middle Schools Friendship Junior High School
High Schools Prospect High School
School District 59, 59, 214
Others
Pets Allowed Cats OK, Dogs OK, Size Limit
HOA Fee Include Heat,Water,Gas,Parking,Insurance,Exterior Maintenance,Lawn Care,Scavenger
Ownership Condo
Special Listing Condition None
Read Less Info
Want to know what your home might be worth? Contact us for a FREE valuation!

Our team is ready to help you sell your home for the highest possible price ASAP
© 2024 Listings courtesy of MRED as distributed by MLS GRID. All Rights Reserved.
Bought with Sunny Patel • Realty World Tiffany R.E.
GET MORE INFORMATION

Agent | License ID: 475197907






