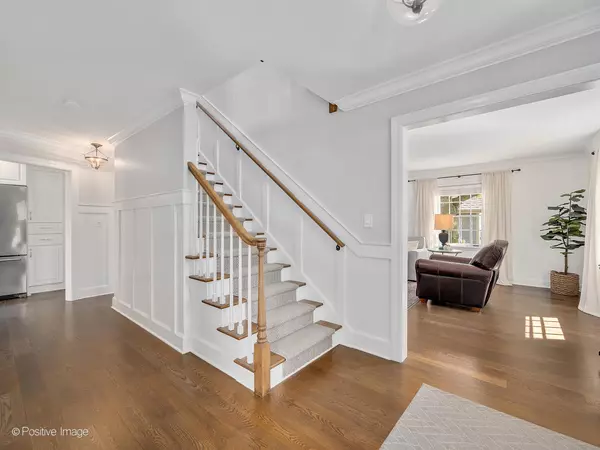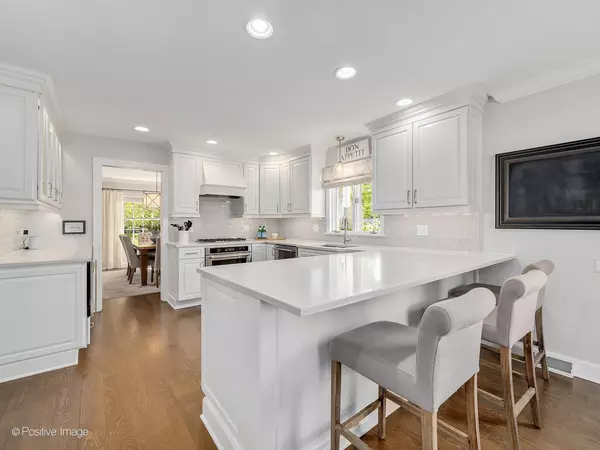$1,125,000
$1,099,000
2.4%For more information regarding the value of a property, please contact us for a free consultation.
4 Beds
3.5 Baths
4,032 SqFt
SOLD DATE : 06/05/2024
Key Details
Sold Price $1,125,000
Property Type Single Family Home
Sub Type Detached Single
Listing Status Sold
Purchase Type For Sale
Square Footage 4,032 sqft
Price per Sqft $279
MLS Listing ID 12041473
Sold Date 06/05/24
Bedrooms 4
Full Baths 3
Half Baths 1
Year Built 1966
Annual Tax Amount $14,246
Tax Year 2022
Lot Size 9,583 Sqft
Lot Dimensions 60X160
Property Description
Located in a true walk-to-everything location in coveted Clarendon Hills, this quintessential family home is much larger than it appears and has been updated top to bottom to suit today's modern lifestyle. Showcasing timeless interior and exterior updates, this bright and cheery home offers over 4000 square feet of living space on three finished levels, including 4 generous bedrooms, 3 full bathrooms, 1 half bath, office (or 5th bedroom) and much more. Warm and inviting entryway with gorgeous hardwood floors, custom millwork, designer lighting and sophisticated living room and dining rooms spaces. Stunning, updated eat-in kitchen with opulent white cabinetry, quartz countertops, walk in pantry and stainless steel appliances. Separate eating area as well as sun-drenched office with sliding glass doors offer views of the tranquil backyard, complete with new paver patio and pergola. Upstairs, the primary suite offers a private, en-suite bathroom with marble shower, high end fixtures and abundant closet space. Three additional well-appointed bedrooms and beautifully renovated full bathroom complete this level. The expansive lower level features a massive recreation area, a full bath, an updated laundry room and a large bonus room (office, craft room, home gym). Walk to Blue Ribbon Award-Winning Prospect Elementary and Clarendon Hills Middle School, Prospect Park and downtown Clarendon Hills. Hinsdale Central High School. This is an exceptional opportunity to own a home in highly-desired Clarendon Hills! Additional updates include: exterior updates (2023, 2018), new paint (2024, 2021), upstairs full bath remodel (2023), new water heater (2023), primary bath remodel (2020), laundry room refresh (2020), new hardwood floors (2017), kitchen remodel (2017), custom moldings (2017) and more
Location
State IL
County Dupage
Community Park, Tennis Court(S), Lake, Curbs, Sidewalks, Street Lights, Street Paved
Rooms
Basement Full
Interior
Interior Features Hardwood Floors, Special Millwork, Drapes/Blinds, Separate Dining Room, Pantry
Heating Natural Gas
Cooling Central Air
Fireplaces Number 1
Fireplaces Type Gas Log, Gas Starter
Fireplace Y
Appliance Range, Microwave, Dishwasher, Refrigerator, Freezer, Washer, Dryer, Disposal, Stainless Steel Appliance(s), Wine Refrigerator, Cooktop, Range Hood, Gas Cooktop, Gas Oven
Laundry Gas Dryer Hookup, In Unit, Laundry Chute, Sink
Exterior
Exterior Feature Balcony, Patio, Brick Paver Patio
Parking Features Detached
Garage Spaces 2.0
View Y/N true
Roof Type Asphalt
Building
Lot Description Fenced Yard, Landscaped, Mature Trees, Sidewalks, Streetlights, Wood Fence
Story 2 Stories
Sewer Public Sewer
Water Lake Michigan
New Construction false
Schools
Elementary Schools Prospect Elementary School
Middle Schools Clarendon Hills Middle School
High Schools Hinsdale Central High School
School District 181, 181, 86
Others
HOA Fee Include None
Ownership Fee Simple
Special Listing Condition List Broker Must Accompany
Read Less Info
Want to know what your home might be worth? Contact us for a FREE valuation!

Our team is ready to help you sell your home for the highest possible price ASAP
© 2024 Listings courtesy of MRED as distributed by MLS GRID. All Rights Reserved.
Bought with Mark Koehler • @properties Christie's International Real Estate
GET MORE INFORMATION

Agent | License ID: 475197907






