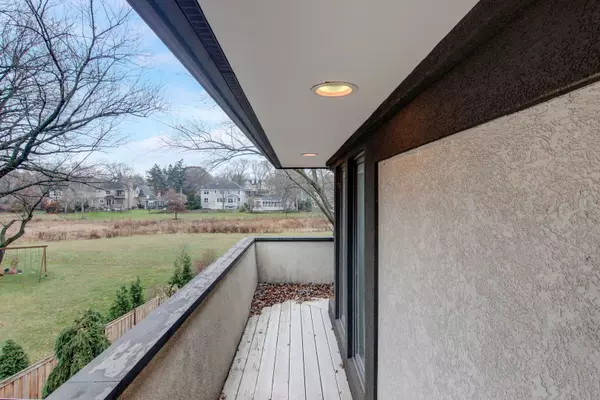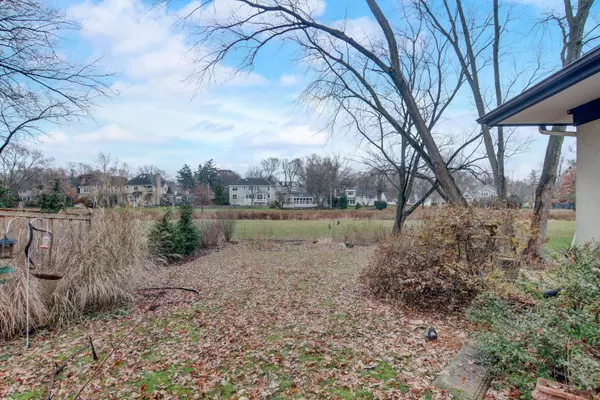$644,000
$700,000
8.0%For more information regarding the value of a property, please contact us for a free consultation.
3 Beds
3.5 Baths
2,541 SqFt
SOLD DATE : 05/31/2024
Key Details
Sold Price $644,000
Property Type Single Family Home
Sub Type Detached Single
Listing Status Sold
Purchase Type For Sale
Square Footage 2,541 sqft
Price per Sqft $253
MLS Listing ID 11994548
Sold Date 05/31/24
Style Prairie
Bedrooms 3
Full Baths 3
Half Baths 1
Year Built 1951
Annual Tax Amount $14,019
Tax Year 2022
Lot Size 9,583 Sqft
Lot Dimensions 50 X 181
Property Description
An amazing, huge property located on Hosek Park along the well-known best street in Clarendon Hills. Amazing light and views. House is ideal for a rehab or rebuild with a free flowing Frank Llyod Wright inspired floorplan Two large primary bedrooms and a third bedroom upstairs and options for a fourth and fifth bedroom on the main living floor and/or in the additional basement with the full bathroom. Three full bathrooms and one-half bathroom. Early 90s finishes. 5-year-old HVAC. Extra wide one car garage and long driveway for multiple exterior parking. 1/2 mile to the Quaint downtown and Metra and 1 mile to Jewel and Starbucks and Hinsdale A+ school district. Country Club, restaurants, Costco, and Oak Brook Mall all conveniently close by. Come remodel, rehab, or redesign and enjoy your new home in the best Western Suburb lifestyle as priced to sell and As Is.
Location
State IL
County Dupage
Community Park, Tennis Court(S), Lake, Sidewalks, Street Lights, Street Paved
Rooms
Basement Partial
Interior
Interior Features Vaulted/Cathedral Ceilings, Skylight(s), Hardwood Floors, Built-in Features, Walk-In Closet(s), Open Floorplan, Some Carpeting, Separate Dining Room, Paneling, Replacement Windows, Workshop Area (Interior)
Heating Natural Gas
Cooling Central Air
Fireplaces Number 1
Fireplace Y
Appliance Microwave, Dishwasher, Refrigerator, Washer, Dryer, Built-In Oven, Range Hood, Electric Cooktop
Laundry Gas Dryer Hookup, Electric Dryer Hookup, In Unit, Sink
Exterior
Exterior Feature Balcony, Deck, Patio, Porch, Workshop
Parking Features Detached
Garage Spaces 1.0
View Y/N true
Building
Story 2 Stories
Sewer Public Sewer
Water Public
New Construction false
Schools
Elementary Schools Walker Elementary School
Middle Schools Clarendon Hills Middle School
High Schools Hinsdale Central High School
School District 181, 181, 86
Others
HOA Fee Include None
Ownership Fee Simple
Special Listing Condition None
Read Less Info
Want to know what your home might be worth? Contact us for a FREE valuation!

Our team is ready to help you sell your home for the highest possible price ASAP
© 2024 Listings courtesy of MRED as distributed by MLS GRID. All Rights Reserved.
Bought with Chase Michels • Compass
GET MORE INFORMATION

Agent | License ID: 475197907






