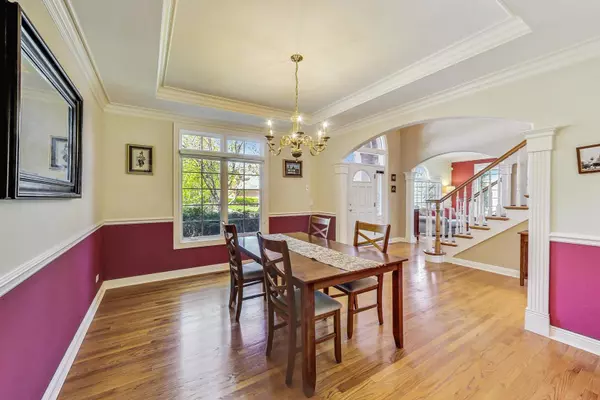$910,000
$899,000
1.2%For more information regarding the value of a property, please contact us for a free consultation.
4 Beds
3.5 Baths
3,676 SqFt
SOLD DATE : 05/31/2024
Key Details
Sold Price $910,000
Property Type Single Family Home
Sub Type Detached Single
Listing Status Sold
Purchase Type For Sale
Square Footage 3,676 sqft
Price per Sqft $247
Subdivision Greggs Landing
MLS Listing ID 12044326
Sold Date 05/31/24
Style Colonial
Bedrooms 4
Full Baths 3
Half Baths 1
HOA Fees $32/ann
Year Built 2002
Annual Tax Amount $18,916
Tax Year 2022
Lot Size 0.350 Acres
Lot Dimensions 85X177X85X177
Property Description
A must see! Welcome to this sunny, ALL BRICK 4 bedroom, 3.5 bathroom plus main-floor OFFICE/BEDROOM home located in prestigious Gregg's Landing. This home has it ALL- IDEAL FLOOR PLAN; 3-car garage with mudroom; 1st floor office/bedroom; 2-story foyer and family room; hardwood floors; hardscaped patio and huge yard with inground sprinkler; and FULL BASEMENT with high ceilings. The open concept kitchen boasts an island with prep sink and separate eating area that overlooks your patio. Most importantly, the kitchen connects to the SPRAWLING, 2-story family room with fireplace. Also located on the main floor is an office/bedroom, powder room, and formal living and dining rooms. As you go to the 2nd floor, you will appreciate the MASSIVE master with an enormous bathroom that connects to a bonus room/closet. EACH of the other 3 bedrooms has an ENSUITE bathroom- with a jack and jill arrangement connecting 2 of them. Second floor landing offers view of family room & foyer with custom crystal chandelier that is a real show stopper! Full, very large/open, extra-deep basement has fireplace & roughed in plumbing is ready to be finished. Enormous yard has a large brick paver patio with knee wall that is perfect for outdoor dining and entertaining. UNBEATABLE location that feeds into prestigious Vernon Hills High School and centrally located to EVERYTHING: restaurants, grocery stores, parks, golf courses, shops, schools, and SO MUCH MORE.
Location
State IL
County Lake
Community Park, Lake, Curbs, Sidewalks, Street Lights, Street Paved
Rooms
Basement Full
Interior
Interior Features Vaulted/Cathedral Ceilings, Hardwood Floors, First Floor Laundry
Heating Natural Gas
Cooling Central Air
Fireplaces Number 1
Fireplaces Type Gas Starter
Fireplace Y
Appliance Double Oven, Dishwasher, Refrigerator, High End Refrigerator, Freezer, Washer, Dryer, Disposal, Cooktop, Built-In Oven, Range Hood, Gas Cooktop, Intercom, Gas Oven, Wall Oven
Exterior
Exterior Feature Patio, Storms/Screens
Garage Attached
Garage Spaces 3.0
View Y/N true
Roof Type Asphalt
Building
Lot Description Landscaped
Story 2 Stories
Foundation Concrete Perimeter
Sewer Public Sewer
Water Public
New Construction false
Schools
Elementary Schools Hawthorn Middle School North
Middle Schools Hawthorn Middle School North
High Schools Vernon Hills High School
School District 73, 73, 128
Others
HOA Fee Include Other
Ownership Fee Simple
Special Listing Condition None
Read Less Info
Want to know what your home might be worth? Contact us for a FREE valuation!

Our team is ready to help you sell your home for the highest possible price ASAP
© 2024 Listings courtesy of MRED as distributed by MLS GRID. All Rights Reserved.
Bought with Amita Beniwal • Baird & Warner
GET MORE INFORMATION

Agent | License ID: 475197907






