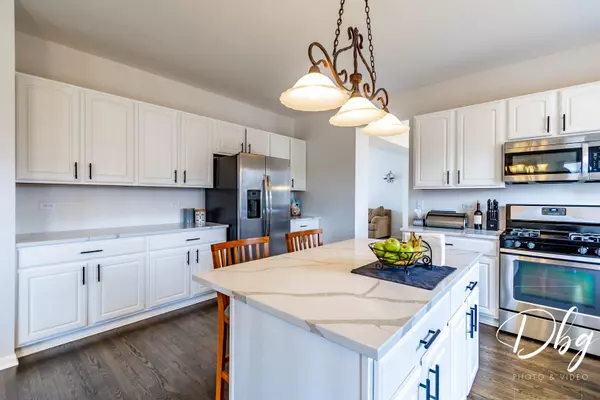$470,000
$425,000
10.6%For more information regarding the value of a property, please contact us for a free consultation.
4 Beds
3.5 Baths
3,614 SqFt
SOLD DATE : 05/23/2024
Key Details
Sold Price $470,000
Property Type Single Family Home
Sub Type Detached Single
Listing Status Sold
Purchase Type For Sale
Square Footage 3,614 sqft
Price per Sqft $130
Subdivision Cedar Crossing
MLS Listing ID 11998227
Sold Date 05/23/24
Style Contemporary
Bedrooms 4
Full Baths 3
Half Baths 1
HOA Fees $24/ann
Year Built 2000
Annual Tax Amount $10,604
Tax Year 2022
Lot Size 0.260 Acres
Lot Dimensions 11326
Property Description
Discover the epitome of elegance and meticulous craftsmanship at 815 Eaton Lane, nestled in the prestigious Cedar Crossing Subdivision of Lake Villa. This Tremont model home, well-maintained and lovingly updated by the original owners, stands as a beacon of luxury in a community celebrated for its exceptional Lake Villa primary schools and Grayslake North High School. Upon entering, you are greeted by a grand two-story entry that sets the tone for this exquisite residence. The home features an expansive open layout with tall ceilings, casting an ambiance of airy sophistication throughout. The exterior boasts a distinguished brick facade, complemented by a newer roof and HVAC system, ensuring peace of mind and a focus on sustainability. Inside, the attention to detail is evident in every corner. The floors have been refinished to perfection, gleaming under the abundant natural light that fills each room. Newly installed plush carpets add a touch of warmth and luxury underfoot, enhancing the home's cozy and inviting atmosphere. The heart of this home is undoubtedly the enormous open-concept kitchen, a masterpiece of design and functionality. It features quartz countertops, 42" cabinets, and a large island, seamlessly connecting to the two-story living room with its panoramic views of the tranquil backyard and its picturesque pond. This space is not just a kitchen but a gathering place for friends and family, where memories are made and shared. The master suite is a retreat unto itself, offering a separate shower and bath, and an enormous walk-in closet. Its serene ambiance provides a private sanctuary for relaxation and rejuvenation. The home's additional three bedrooms are generously sized, offering versatile spaces for family, guests, or work-from-home arrangements. Entertainment and leisure extend to the full finished basement, providing ample space for gatherings, hobbies, or relaxation. The outdoor living space is equally impressive, featuring a meticulously landscaped yard and a paver patio overlooking the serene pond, perfect for enjoying the natural beauty that surrounds this home. Situated just moments from downtown Lake Villa, this home offers convenient access to a variety of dining, shopping, and entertainment options, as well as the METRA commuter rail, making it ideal for commuters. The proximity to the Chain O' Lakes State Park offers endless outdoor activities, ensuring a lifestyle filled with adventure and leisure. 815 Eaton Lane is not just a house; it's a sanctuary of luxury and comfort designed for those who appreciate the finer things in life. With its blend of modern amenities, thoughtful updates, and prime location, this home is a rare find in the market, ready to welcome you to your new life of sophistication and ease.
Location
State IL
County Lake
Community Park, Lake, Curbs, Sidewalks, Street Lights
Rooms
Basement Full, English
Interior
Interior Features Hardwood Floors, First Floor Laundry, Walk-In Closet(s), Open Floorplan, Separate Dining Room, Some Wall-To-Wall Cp
Heating Natural Gas, Forced Air
Cooling Central Air, Zoned
Fireplaces Number 1
Fireplaces Type Wood Burning Stove, Gas Starter
Fireplace Y
Appliance Range, Microwave, Dishwasher, Refrigerator, Washer, Dryer, Disposal, Stainless Steel Appliance(s), Water Softener Owned
Laundry Gas Dryer Hookup, In Unit
Exterior
Exterior Feature Patio
Garage Attached
Garage Spaces 3.0
Waterfront true
View Y/N true
Roof Type Asphalt
Building
Lot Description Pond(s), Water View
Story 2 Stories
Foundation Concrete Perimeter
Sewer Public Sewer
Water Lake Michigan, Public
New Construction false
Schools
Elementary Schools William L Thompson School
Middle Schools Peter J Palombi School
High Schools Grayslake North High School
School District 41, 41, 127
Others
HOA Fee Include Insurance
Ownership Fee Simple
Special Listing Condition None
Read Less Info
Want to know what your home might be worth? Contact us for a FREE valuation!

Our team is ready to help you sell your home for the highest possible price ASAP
© 2024 Listings courtesy of MRED as distributed by MLS GRID. All Rights Reserved.
Bought with Randall Brush • Coldwell Banker Realty
GET MORE INFORMATION

Agent | License ID: 475197907






