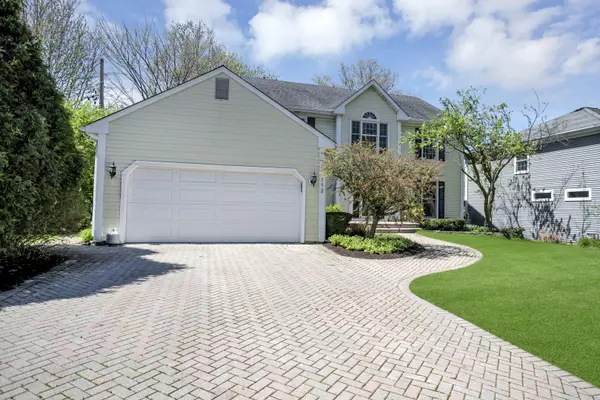$985,000
$975,000
1.0%For more information regarding the value of a property, please contact us for a free consultation.
4 Beds
2.5 Baths
2,467 SqFt
SOLD DATE : 05/24/2024
Key Details
Sold Price $985,000
Property Type Single Family Home
Sub Type Detached Single
Listing Status Sold
Purchase Type For Sale
Square Footage 2,467 sqft
Price per Sqft $399
MLS Listing ID 12034744
Sold Date 05/24/24
Style Traditional
Bedrooms 4
Full Baths 2
Half Baths 1
Year Built 1979
Annual Tax Amount $13,945
Tax Year 2022
Lot Size 827 Sqft
Lot Dimensions 70X125
Property Description
Nothing to do but move in! FULLY REMODELED, 4 bed - 2.5 bath w/ finished basement, Glen Ellyn beauty on a quiet, private cul-de-sac close to town and walking distance to Newton Park and Sunset Park. As you approach 152 N Milton Ave, you'll appreciate the curb appeal with an all brick walkway & driveway along with professional landscaping. Upon entering the home, you're greeted with beautiful hardwood flooring throughout along with a spacious & bright formal living room and dining room with floor-level windows. As you make your way to the heart of the home, you'll find a breathtaking kitchen boasting quartz countertops & backsplash, island w/seating and wet bar area. Off the kitchen is access to an enclosed porch as well as a cozy family room with a wood-burning, floor-to-ceiling fireplace w/ access to the backyard's huge, wrap-around deck. A perfect arrangement for entertaining! Main level laundry. Four bedrooms on the upper level with beautifully remodeled hall and master baths both with double sinks. And don't miss the large finished basement for extra living space with a separate area perfect for a workout area or office. Updated plumbing and electric (200 amp), HVAC system and Water Heater replaced in 2022, roof replaced approx. 15 yrs ago, windows replaced with thermal pane windows 15 yrs. ago, basement windows replaced in 2024.
Location
State IL
County Dupage
Rooms
Basement Full
Interior
Interior Features Hardwood Floors, Walk-In Closet(s), Center Hall Plan, Some Carpeting, Some Wood Floors, Granite Counters
Heating Natural Gas, Forced Air
Cooling Central Air
Fireplaces Number 1
Fireplaces Type Wood Burning
Fireplace Y
Appliance Microwave, Dishwasher, Refrigerator, High End Refrigerator, Washer, Dryer, Disposal, Stainless Steel Appliance(s), Wine Refrigerator, Cooktop, Built-In Oven, Electric Cooktop
Exterior
Exterior Feature Deck, Porch Screened, Other
Garage Attached
Garage Spaces 2.0
Waterfront false
View Y/N true
Roof Type Asphalt
Building
Story 2 Stories
Foundation Concrete Perimeter
Sewer Public Sewer, Sewer-Storm
Water Lake Michigan
New Construction false
Schools
Elementary Schools Ben Franklin Elementary School
Middle Schools Hadley Junior High School
High Schools Glenbard West High School
School District 41, 41, 87
Others
HOA Fee Include None
Ownership Fee Simple
Special Listing Condition None
Read Less Info
Want to know what your home might be worth? Contact us for a FREE valuation!

Our team is ready to help you sell your home for the highest possible price ASAP
© 2024 Listings courtesy of MRED as distributed by MLS GRID. All Rights Reserved.
Bought with Marietta Rumps • Real 1 Realty
GET MORE INFORMATION

Agent | License ID: 475197907






