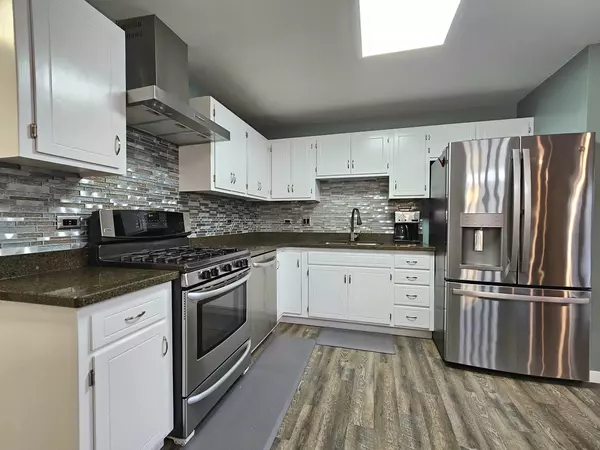$325,000
$329,808
1.5%For more information regarding the value of a property, please contact us for a free consultation.
2 Beds
2.5 Baths
2,000 SqFt
SOLD DATE : 05/24/2024
Key Details
Sold Price $325,000
Property Type Condo
Sub Type Split Level
Listing Status Sold
Purchase Type For Sale
Square Footage 2,000 sqft
Price per Sqft $162
Subdivision Eagle Ridge
MLS Listing ID 11931961
Sold Date 05/24/24
Bedrooms 2
Full Baths 2
Half Baths 1
HOA Fees $230/mo
Year Built 1991
Annual Tax Amount $2,405
Tax Year 2022
Lot Dimensions COMMON
Property Description
REMARKABLE Raised Ranch Style Townhouse in Eagle Ridge!! Welcome to your fully renovated and updated new home! Enter in to a welcoming foyer that brings you upstairs to a completely open concept floor plan. A large eat-in kitchen with Cambria quartz countertops, stainless steel appliances (including range hood), glass tile back splash, white cabinets, and island w/breakfast bar! All open to the living room and dining area with built in storage cabinets, DuraLux Waterproof Luxury Vinyl flooring throughout, LED lights throughout, 6 panel interior doors, and white trim! Step out and relax on the quiet covered balcony. A large master bedroom with big walk-in closet. Fully updated dedicated master bath with tiled shower, glass sliding doors, and new vanity! The 2nd bedroom and 2nd updated full bath complete the upper level. Head downstairs and enjoy a huge family room with a brick remote controlled gas fireplace and kitchenette area with 2nd fridge! The powder room and spacious laundry room complete the lower level with exterior & garage access. Newer appliances (fridge 2022, microwave 2020, range hood 2020), jack shaft garage door opener, acrylic coated smooth white hardboard wall panels on all garage walls, and so much more! Truly a stunning gem that shines the brightest!!
Location
State IL
County Cook
Rooms
Basement None
Interior
Interior Features Built-in Features, Walk-In Closet(s)
Heating Natural Gas, Forced Air
Cooling Central Air
Fireplaces Number 1
Fireplaces Type Gas Log, Gas Starter
Fireplace Y
Appliance Range, Microwave, Dishwasher, Refrigerator, Washer, Dryer, Disposal, Stainless Steel Appliance(s), Range Hood
Exterior
Exterior Feature Balcony
Garage Attached
Garage Spaces 2.5
Waterfront false
View Y/N true
Roof Type Asphalt
Building
Foundation Concrete Perimeter
Sewer Public Sewer
Water Lake Michigan
New Construction false
Schools
Elementary Schools Meadow Ridge School
Middle Schools Century Junior High School
High Schools Carl Sandburg High School
School District 135, 135, 230
Others
Pets Allowed Cats OK, Dogs OK
HOA Fee Include Insurance,Exterior Maintenance,Lawn Care,Snow Removal
Ownership Condo
Special Listing Condition None
Read Less Info
Want to know what your home might be worth? Contact us for a FREE valuation!

Our team is ready to help you sell your home for the highest possible price ASAP
© 2024 Listings courtesy of MRED as distributed by MLS GRID. All Rights Reserved.
Bought with Liz Moreno • Better Homes & Gardens Real Estate
GET MORE INFORMATION

Agent | License ID: 475197907






