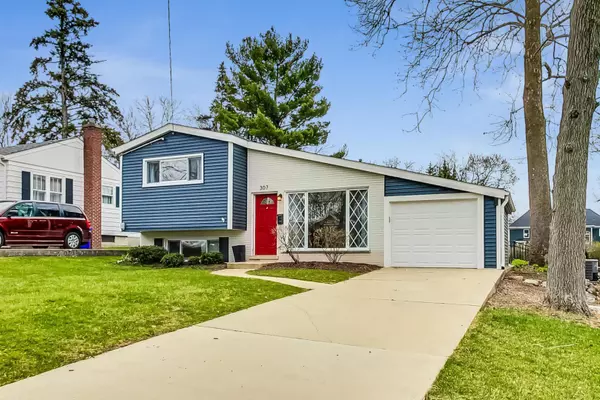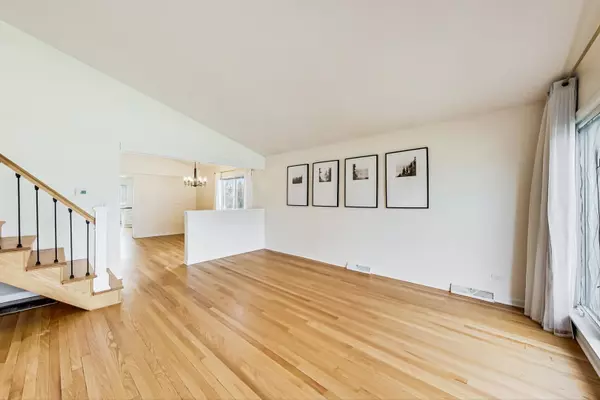$425,000
$425,000
For more information regarding the value of a property, please contact us for a free consultation.
3 Beds
2 Baths
2,153 SqFt
SOLD DATE : 05/13/2024
Key Details
Sold Price $425,000
Property Type Single Family Home
Sub Type Detached Single
Listing Status Sold
Purchase Type For Sale
Square Footage 2,153 sqft
Price per Sqft $197
MLS Listing ID 12026680
Sold Date 05/13/24
Style Tri-Level
Bedrooms 3
Full Baths 2
Year Built 1959
Annual Tax Amount $9,000
Tax Year 2022
Lot Size 7,217 Sqft
Lot Dimensions 52 X 140 X 52 X 138
Property Description
This adorable home sits on a charming, short - tree-lined street in the heart of Glen Ellyn. Perfect for first time home buyers or buyers looking to downsize. The expansive sunlit kitchen boasts ample cabinetry and counter space, a generous dining area, modern appliances, and a convenient planning desk. Newer sliding glass door seamlessly connects the kitchen to the adorable patio, ideal for entertaining. The living room showcases vaulted ceilings and loads of sunlight. The second floor shows three spacious bedrooms and a renovated full bathroom featuring updated flooring. The sizeable dining room will accommodate a large table, and features an alcove with a fresh shiplap wall to add to the updated decor. Descending a few steps to the lower level is a full bath and expansive family room, with plush neutral new carpeting. A large laundry/mudroom boasts shelving and several storage cabinets- is a walk-out to the backyard. The backyard is gorgeous with an outdoor patio and a sizeable shed for added storage. A newer beautiful black iron/aluminum fence. Conveniently located within walking distance to the elementary school, a beautiful park, and is about a 10/12 minute walk to downtown Glen Ellyn. Please note that the lower-level family room, measuring 13 x 18 and featuring a full wall of closets, is not included in the listed square footage of 1,315. New A/C, furnace, roof, gutters and siding - Move right in, no work to be done, no money to spend......don't miss the opportunity to make this exceptional property yours!
Location
State IL
County Dupage
Community Curbs, Sidewalks, Street Lights, Street Paved
Rooms
Basement Partial, English
Interior
Interior Features Vaulted/Cathedral Ceilings, Hardwood Floors
Heating Natural Gas, Forced Air
Cooling Central Air
Fireplace N
Appliance Double Oven, Microwave, Dishwasher, Refrigerator, Washer, Dryer, Cooktop, Built-In Oven
Laundry Sink
Exterior
Exterior Feature Patio
Garage Attached
Garage Spaces 1.0
Waterfront false
View Y/N true
Roof Type Asphalt
Building
Lot Description Mature Trees
Story Split Level
Foundation Concrete Perimeter
Sewer Public Sewer
Water Lake Michigan, Public
New Construction false
Schools
Elementary Schools Churchill Elementary School
Middle Schools Hadley Junior High School
High Schools Glenbard West High School
School District 41, 41, 87
Others
HOA Fee Include None
Ownership Fee Simple
Special Listing Condition None
Read Less Info
Want to know what your home might be worth? Contact us for a FREE valuation!

Our team is ready to help you sell your home for the highest possible price ASAP
© 2024 Listings courtesy of MRED as distributed by MLS GRID. All Rights Reserved.
Bought with Patricia Hill • L.W. Reedy Real Estate
GET MORE INFORMATION

Agent | License ID: 475197907






