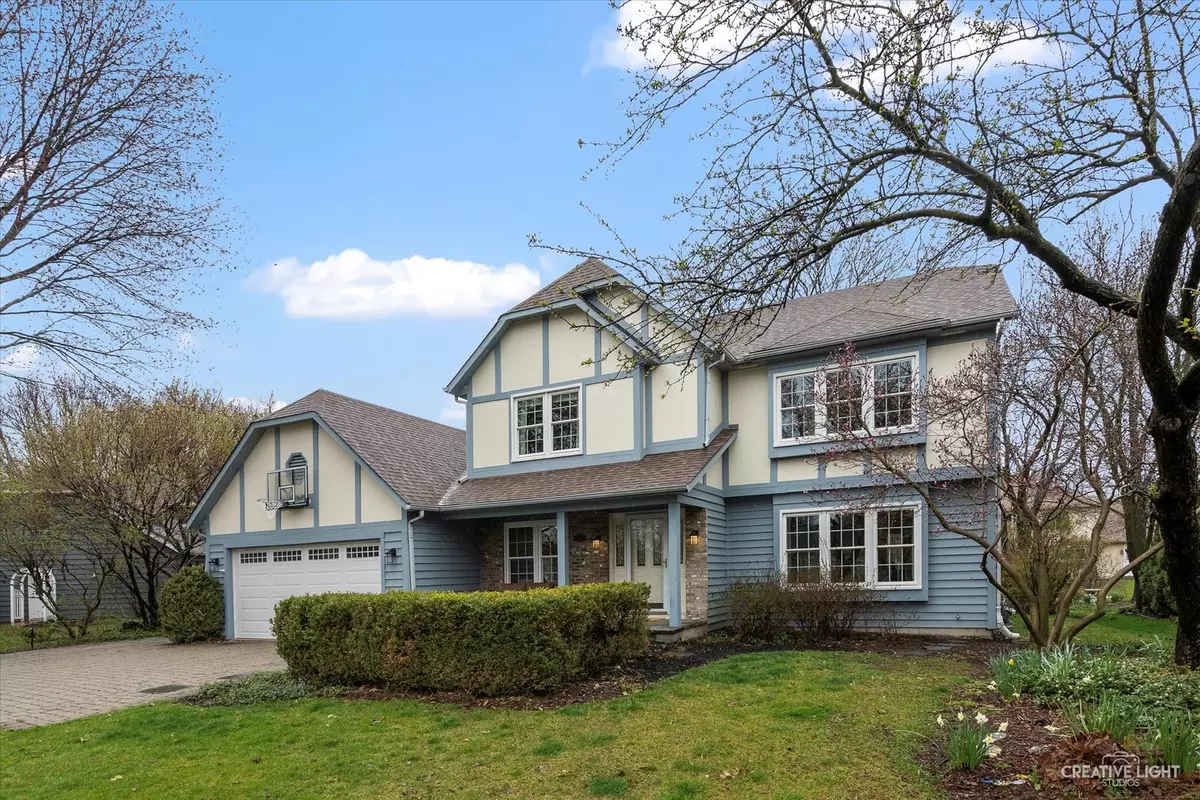$812,000
$780,000
4.1%For more information regarding the value of a property, please contact us for a free consultation.
4 Beds
2.5 Baths
2,821 SqFt
SOLD DATE : 04/30/2024
Key Details
Sold Price $812,000
Property Type Single Family Home
Sub Type Detached Single
Listing Status Sold
Purchase Type For Sale
Square Footage 2,821 sqft
Price per Sqft $287
Subdivision Winding Creek
MLS Listing ID 12011127
Sold Date 04/30/24
Style Tudor
Bedrooms 4
Full Baths 2
Half Baths 1
HOA Fees $4/ann
Year Built 1987
Annual Tax Amount $11,266
Tax Year 2022
Lot Size 10,018 Sqft
Lot Dimensions 78X130
Property Description
Highest and best by 12:00 noon Sunday, 4/7. Nestled within one of Naperville's most beloved neighborhoods, Winding Creek, this home has been extensively updated inside and out. Long-time owners have meticulously cared for this home, and you will feel it from the moment you enter the home. A paver driveway and covered, bluestone front porch present a warm and inviting entrance. Step inside the spacious foyer, where you will find 4-inch hardwood floors on the first and second levels, fresh paint in today's modern colors, and custom millwork throughout the home. Off the foyer is a private office with French doors and a large living room with large windows that flood the space with natural light. The open-concept kitchen boasts creamy off-white 42-inch cabinetry, Sonos in-ceiling speakers, a spacious island for extra seating, granite and quartz countertops, and stainless-steel appliances, including a high-end sub-zero refrigerator, brand new automatic icemaker, and separate drink fridge. Step outside through the French doors off the dining room or slider off the kitchen to the large blue stone patio surrounded by mature landscaping and a new professionally installed lighting system. The kitchen connects seamlessly to the family room, which features a large bay window overlooking the backyard, vaulted ceiling with skylights, Sonos speakers, a floor-to-ceiling brick wood-burning fireplace with a gas starter and a cozy nook that can be used as a second office, out of sight toy storage or a separate children's study area. The dining room is located right off the kitchen and features glass French doors to access the back patio. The mudroom is located off the garage and makes the perfect drop zone. There is a laundry hookup located in the mudroom. A newly remodeled half bath finishes off the main level. A spacious staircase leads you upstairs, where you will find a spectacular primary suite. The vaulted beamed ceiling and fresh paint make this space feel both spacious and cozy. A remodeled bathroom features dual sinks and an oversized shower with a built-in bench. The washer and dryer have been relocated up to this space for convenience - no more hauling laundry up and down the stairs. A vaulted ceiling with skylights adds even more sunlight to the space. Down the hall are three more bedrooms and an updated hall bath. The finished basement adds even more living space to the home. Curl up for a movie or cheer on your favorite team in the entertainment area with a built-in Sonos speaker system. There are charming built-in bookshelves and plenty of room for your game tables down here. A built-in kitchen with a second refrigerator, freezer, dishwasher, sink, and cabinetry make this an ideal space for entertaining. There is a finished crawl space and a garage attic for easy access for storage. The two-car garage also has an electric car charger installed in 2020. Complete remodel in 2008, roof-approximately 9 years old, windows-2008, A/C-2023. Whether you're seeking the charm of downtown Naperville, a quick commute via highway, or a convenient trip to the train station, this location has you covered. In just 10 minutes, you can be in the heart of downtown Naperville, enjoying its vibrant culture and culinary delights. Winding Creek Estates is known as a walk-to-school community with a large park (right down the street), walking paths, and community events. Children can walk from this home to both elementary school (Maplebrook) and junior high school (Lincoln) without crossing any major roads. There is a convenient bus service for anyone commuting downtown. For those who crave an active lifestyle, walking and running trails (Springbrook Prairie to the west and the River Walk Path and Knoch Knolls Park and path to the south and east) are easily accessible, providing endless opportunities for outdoor adventures. There is an option to join the pool and tennis club.
Location
State IL
County Dupage
Community Park, Curbs, Sidewalks, Street Lights, Street Paved
Rooms
Basement Partial
Interior
Interior Features Vaulted/Cathedral Ceilings, Skylight(s), Bar-Wet, Hardwood Floors, Second Floor Laundry, Walk-In Closet(s), Beamed Ceilings, Paneling
Heating Natural Gas
Cooling Central Air
Fireplaces Number 1
Fireplaces Type Wood Burning, Attached Fireplace Doors/Screen
Fireplace Y
Appliance Double Oven, Range, Microwave, Dishwasher, High End Refrigerator, Bar Fridge, Freezer, Washer, Dryer, Disposal, Stainless Steel Appliance(s)
Laundry Gas Dryer Hookup, In Bathroom
Exterior
Exterior Feature Patio, Invisible Fence
Garage Attached
Garage Spaces 2.0
Waterfront false
View Y/N true
Roof Type Asphalt
Building
Lot Description Landscaped, Mature Trees
Story 2 Stories
Foundation Concrete Perimeter
Sewer Public Sewer
Water Lake Michigan
New Construction false
Schools
Elementary Schools Maplebrook Elementary School
Middle Schools Lincoln Junior High School
High Schools Naperville Central High School
School District 203, 203, 203
Others
HOA Fee Include None
Ownership Fee Simple w/ HO Assn.
Special Listing Condition None
Read Less Info
Want to know what your home might be worth? Contact us for a FREE valuation!

Our team is ready to help you sell your home for the highest possible price ASAP
© 2024 Listings courtesy of MRED as distributed by MLS GRID. All Rights Reserved.
Bought with Rosaria Becker • Berkshire Hathaway HomeServices Chicago
GET MORE INFORMATION

Agent | License ID: 475197907

