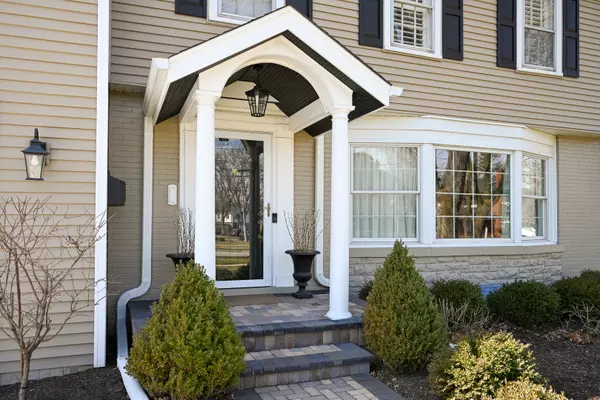$858,000
$825,000
4.0%For more information regarding the value of a property, please contact us for a free consultation.
4 Beds
2.5 Baths
2,466 SqFt
SOLD DATE : 04/30/2024
Key Details
Sold Price $858,000
Property Type Single Family Home
Sub Type Detached Single
Listing Status Sold
Purchase Type For Sale
Square Footage 2,466 sqft
Price per Sqft $347
MLS Listing ID 11990330
Sold Date 04/30/24
Style Traditional
Bedrooms 4
Full Baths 2
Half Baths 1
HOA Fees $16/ann
Year Built 1941
Annual Tax Amount $19,021
Tax Year 2022
Lot Size 9,374 Sqft
Lot Dimensions 65X150X60X150
Property Description
It's even prettier than the pictures if that's possible! A perfect combination of traditional and chic along with functionality. Loaded with what you are looking for: hardwood floors, updated kitchen with quartz countertops, new appliances, enhancements and updates to bathrooms and lighting. The space is drenched with light and includes a breakfast nook you won't want to leave, formal dining room, family room, living room w/fireplace and a partially finished basement with a second fireplace. Upstairs features a spacious, very private primary suite with double vanities and walk-in closet with custom shelving. You will love how the kitchen opens out to the back covered patio for outdoor dining and year round grilling. More patio beyond the covered porch for another cozy outdoor seating area and firepit. Sellers have recently installed an in-ground sprinkler system to make maintaining this lush green space easy. This location is not just close to town but it is also a part of a coveted private park, Stoneleigh Park. Owned by homeowners on Turner Ave, Parkview Terrace and Park Blvd. that back up to the lush, open field that owners use year round for soccer, volleyball, football, etc. There are approximately 24 home owners that co-own and maintain this park for just $200 per year. This is a fabulous home located in a fabulous neighborhood! See Additional Information for special features and updates sheet.
Location
State IL
County Dupage
Community Park, Curbs, Sidewalks, Street Lights, Street Paved
Rooms
Basement Partial
Interior
Interior Features Bar-Dry, Hardwood Floors, Built-in Features, Walk-In Closet(s)
Heating Natural Gas, Forced Air, Sep Heating Systems - 2+
Cooling Central Air
Fireplaces Number 2
Fireplaces Type Wood Burning
Fireplace Y
Appliance Double Oven, Microwave, Dishwasher, Refrigerator, Disposal, Stainless Steel Appliance(s), Wine Refrigerator
Exterior
Exterior Feature Deck, Porch, Brick Paver Patio
Garage Attached
Garage Spaces 1.5
Waterfront false
View Y/N true
Roof Type Asphalt
Building
Lot Description Park Adjacent
Story 2 Stories
Sewer Public Sewer
Water Lake Michigan
New Construction false
Schools
Elementary Schools Lincoln Elementary School
Middle Schools Hadley Junior High School
High Schools Glenbard West High School
School District 41, 41, 87
Others
HOA Fee Include Other
Ownership Fee Simple
Special Listing Condition None
Read Less Info
Want to know what your home might be worth? Contact us for a FREE valuation!

Our team is ready to help you sell your home for the highest possible price ASAP
© 2024 Listings courtesy of MRED as distributed by MLS GRID. All Rights Reserved.
Bought with Kathryn Pinto • Compass
GET MORE INFORMATION

Agent | License ID: 475197907






