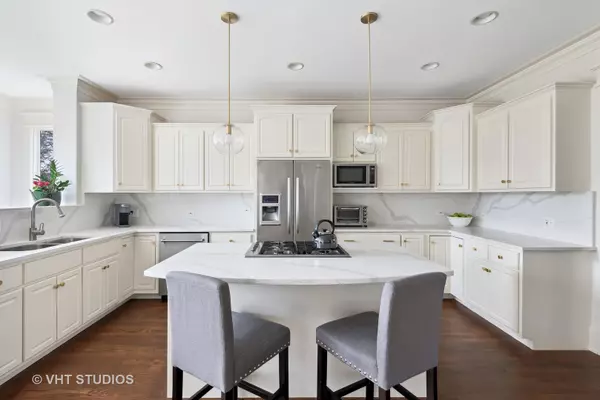$1,832,000
$1,795,000
2.1%For more information regarding the value of a property, please contact us for a free consultation.
5 Beds
4.5 Baths
4,952 SqFt
SOLD DATE : 04/16/2024
Key Details
Sold Price $1,832,000
Property Type Single Family Home
Sub Type Detached Single
Listing Status Sold
Purchase Type For Sale
Square Footage 4,952 sqft
Price per Sqft $369
MLS Listing ID 11992219
Sold Date 04/16/24
Style Traditional
Bedrooms 5
Full Baths 4
Half Baths 1
Year Built 1999
Annual Tax Amount $25,063
Tax Year 2022
Lot Dimensions 50X171
Property Description
Move right into this picture-perfect 5 bedroom, 4.1 bathroom home, embodying refined elegance and modern comfort in one of Wilmette's most desirable neighborhoods. Described as "Better than new," this home boasts a thoughtfully designed layout, high-quality finishes, and a central, "walk to" location, making it an ideal choice for the most discerning of buyers. As you step inside, the ambiance is immediately welcoming, with a living room that transitions into a stylish and chic dining space, setting the stage for memorable gatherings. The light and bright kitchen is equipped with ample cabinet space, quartz countertops, an island and a walk-in pantry adjacent to a sun-drenched breakfast room. The kitchen leads into a generous family room with a fireplace and picturesque views of the professionally landscaped backyard. Rounding out the first floor is a dedicated office and a designated mudroom. The second floor features four spacious bedrooms, highlighted by a serene primary suite with a walk-in closet and a dreamy bathroom with a double vanity, a walk-in shower, soaking tub, and a private water closet. The finished expansive basement includes a 5th bedroom, full bath, and a secondary family room, offering vast entertainment and relaxation options. In addition, there is a nice sized laundry room and plenty of storage space. Outdoor living is redefined with a deep 50 X 171 fenced-in backyard, featuring an expansive stone patio and ample green space for leisure and entertainment. For extra outdoor relaxation, the private rooftop deck is a perfect way to start off your day or enjoy it on a lovely evening. Located in an A+ neighborhood, a stone's throw from top-rated schools, parks, shopping, dining, and Metra access to Chicago, this property stands as a testament to style, space, and supreme convenience for those who seek nothing but the best the North Shore has to offer.
Location
State IL
County Cook
Community Curbs, Sidewalks, Street Lights, Street Paved
Rooms
Basement Full
Interior
Interior Features Hardwood Floors, Walk-In Closet(s), Some Carpeting, Drapes/Blinds, Separate Dining Room, Pantry
Heating Natural Gas, Forced Air, Zoned
Cooling Central Air, Zoned
Fireplaces Number 3
Fireplace Y
Appliance Double Oven, Microwave, Dishwasher, Refrigerator, Washer, Dryer, Disposal, Stainless Steel Appliance(s), Wine Refrigerator, Cooktop
Exterior
Exterior Feature Patio, Roof Deck, Storms/Screens
Parking Features Detached
Garage Spaces 2.0
View Y/N true
Roof Type Asphalt
Building
Story 3 Stories
Foundation Concrete Perimeter
Sewer Public Sewer
Water Lake Michigan
New Construction false
Schools
Elementary Schools Mckenzie Elementary School
Middle Schools Highcrest Middle School
High Schools New Trier Twp H.S. Northfield/Wi
School District 39, 39, 203
Others
HOA Fee Include None
Ownership Fee Simple
Special Listing Condition List Broker Must Accompany
Read Less Info
Want to know what your home might be worth? Contact us for a FREE valuation!

Our team is ready to help you sell your home for the highest possible price ASAP
© 2024 Listings courtesy of MRED as distributed by MLS GRID. All Rights Reserved.
Bought with Tamara Kasey • Compass
GET MORE INFORMATION

Agent | License ID: 475197907






