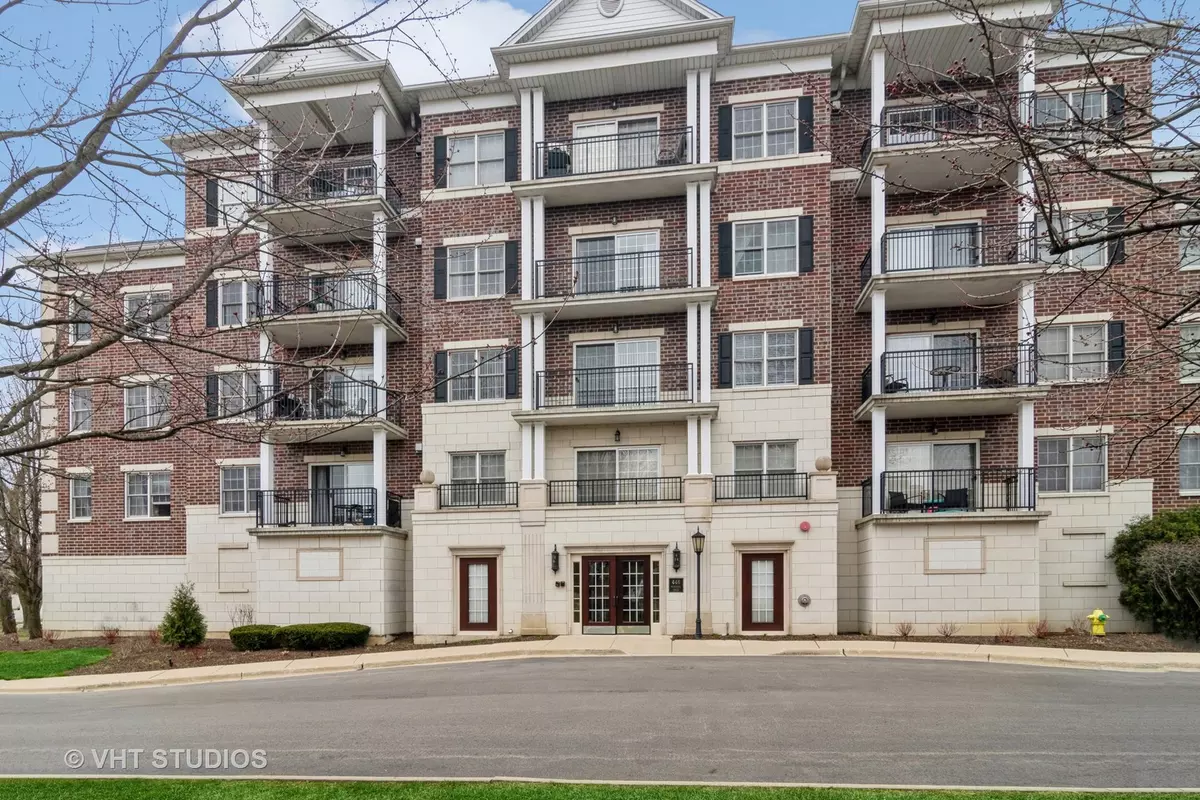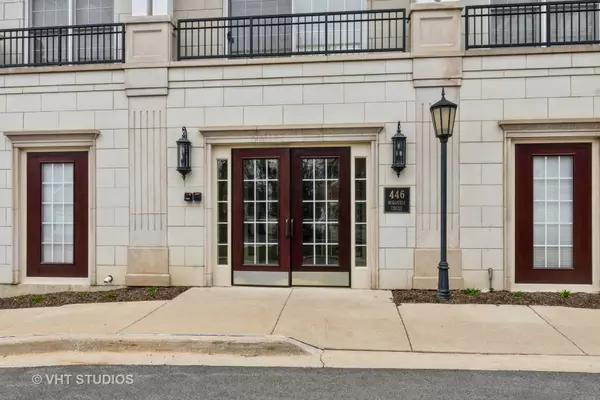$275,000
$275,000
For more information regarding the value of a property, please contact us for a free consultation.
1 Bed
1.5 Baths
1,117 SqFt
SOLD DATE : 04/15/2024
Key Details
Sold Price $275,000
Property Type Condo
Sub Type Condo
Listing Status Sold
Purchase Type For Sale
Square Footage 1,117 sqft
Price per Sqft $246
Subdivision Park Avenue Station
MLS Listing ID 11993505
Sold Date 04/15/24
Bedrooms 1
Full Baths 1
Half Baths 1
HOA Fees $475/mo
Year Built 2001
Annual Tax Amount $4,284
Tax Year 2022
Lot Dimensions COMMON
Property Description
Fantastic updated condo in a sought after "in town" location! Near downtown, train, shops ,restaurants & parks! The light and bright living room is open to the dining area and balcony. Luxury owner's suite features a private bath with soaker tub/shower, built in linen cabinet, new lighting, and walk in closet with elfa shelving. The half bath is up to date, upgraded with a new vanity, light , mirror and hooks. Kitchen was improved in 2018 with maple cabinets, quartz countertops, subway tile backsplash and stainless steel appliances. The newly added breakfast bar with a marble countertop and room for 4 barstools replaced the former eating area and is great for entertaining. Perfect updated paint and lighting. There is a convenient in unit laundry. New air conditioner 2023. Home has upgraded blinds & a large balcony measuring 17' across with western exposure. Enjoy the private setting with views of a grassy area and trees. Take the elevator to the lobby and to the indoor heated parking space along with a storage unit. So close to town and there is a park across the street!
Location
State IL
County Dupage
Rooms
Basement None
Interior
Interior Features Elevator, First Floor Bedroom, First Floor Full Bath, Laundry Hook-Up in Unit, Storage
Heating Steam
Cooling Central Air
Fireplace N
Appliance Range, Microwave, Dishwasher, Refrigerator, Washer, Dryer, Disposal, Stainless Steel Appliance(s)
Exterior
Exterior Feature Balcony
Parking Features Attached
Garage Spaces 1.0
Community Features Elevator(s), Storage
View Y/N true
Building
Sewer Public Sewer
Water Lake Michigan
New Construction false
Schools
Elementary Schools Walker Elementary School
Middle Schools Clarendon Hills Middle School
High Schools Hinsdale Central High School
School District 181, 181, 86
Others
Pets Allowed Cats OK, Dogs OK
HOA Fee Include Heat,Water,Gas,Insurance,Security,TV/Cable,Exterior Maintenance,Scavenger,Snow Removal
Ownership Condo
Special Listing Condition None
Read Less Info
Want to know what your home might be worth? Contact us for a FREE valuation!

Our team is ready to help you sell your home for the highest possible price ASAP
© 2024 Listings courtesy of MRED as distributed by MLS GRID. All Rights Reserved.
Bought with Salma Torres • @properties Christie's International Real Estate
GET MORE INFORMATION

Agent | License ID: 475197907






