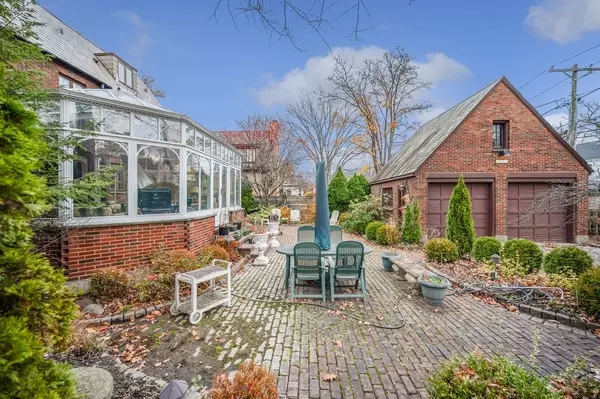$1,400,000
$1,599,000
12.4%For more information regarding the value of a property, please contact us for a free consultation.
3 Beds
2.5 Baths
3,192 SqFt
SOLD DATE : 04/12/2024
Key Details
Sold Price $1,400,000
Property Type Single Family Home
Sub Type Detached Single
Listing Status Sold
Purchase Type For Sale
Square Footage 3,192 sqft
Price per Sqft $438
MLS Listing ID 11934566
Sold Date 04/12/24
Style Tudor
Bedrooms 3
Full Baths 2
Half Baths 1
Year Built 1927
Annual Tax Amount $41,362
Tax Year 2022
Lot Size 0.263 Acres
Lot Dimensions 65 X178
Property Description
Interior photos taken 2/26 and posted asap. This classic English Tudor home on highly sought after Chestnut Ave in the coveted CAGE area of East Wilmette offers a perfect blend of charm, character, elegant architecture, and a major renovation opportunity. Fifty plus years of love by the current owner fill this home. The right buyer for this home will bring their architect and designer with them to view the home and bathe together in natural light, storybook appeal and the potential this home offers. It boasts generous walls of windows, creating a warm, sunny and inviting atmosphere throughout. Upon entering the elegant foyer, you'll be greeted by classic architectural details, arched doorways, and generously proportioned rooms. The Living Room is adorned with a stunning stone fireplace, creating an inviting and abundant yet cozy space. The Dining Room is perfect for hosting holiday gatherings, providing ample space for entertaining. A highlight of the home is the light-drenched English Conservatory, a versatile space designed for year-round living. The kitchen, with its ceiling-height Maple cabinets, overlooks a breathtaking large brick terrace surrounded by beautifully landscaped grounds, ensuring privacy and tranquility. The 1990's kitchen features double ovens, good cabinet storage, a prep sink/bar area, baker's rack island & pot rack, pantry cabinet, and wood counters The second floor primary suite features a spacious layout, a walk-in closet and bath large enough for double sinks to be added. Two additional corner bedrooms (one quite large) share a semi on suite hall bath. The third floor presents untapped potential, ideal for creating additional bedrooms, a home office, or another bath. The full unfinished basement includes a newer deep-pour room addition. The property includes a slate roof, newer windows on the first floor, and a two-car garage with a brick paver driveway, complete with attic storage. The charming large antique brick courtyard patio feels right out of historic Europe. The vast side yard is a blank canvas, ready for your fencing or privacy landscaping touches if a grassy private lawn is on your wish list. This corner lot is nicely sized at .26 acres and 11,440 square feet. The location is unbeatable, close to downtown Wilmette's vibrant dining and shopping scene, Metra, the beach, schools, Plaza del Lago shopping and dining, and downtown Kenilworth. With so much potential and room for attic expansion and opportunity to customize the basement, this architectural treasure invites you to make it your own. Don't miss the opportunity to turn this fabulously located 1920's vintage house into your dream home, combining classic charm with modern luxury. Home is offered As-Is. Please note Hall Bath toilet is turned off, original toilet needs replacing.
Location
State IL
County Cook
Rooms
Basement Full
Interior
Heating Natural Gas
Cooling Central Air
Fireplaces Number 1
Fireplace Y
Exterior
Exterior Feature Patio
Parking Features Detached
Garage Spaces 2.0
View Y/N true
Roof Type Slate
Building
Story 3 Stories
Sewer Public Sewer
Water Lake Michigan
New Construction false
Schools
Elementary Schools Central Elementary School
Middle Schools Wilmette Junior High School
High Schools New Trier Twp H.S. Northfield/Wi
School District 39, 39, 203
Others
HOA Fee Include None
Ownership Fee Simple
Special Listing Condition List Broker Must Accompany
Read Less Info
Want to know what your home might be worth? Contact us for a FREE valuation!

Our team is ready to help you sell your home for the highest possible price ASAP
© 2024 Listings courtesy of MRED as distributed by MLS GRID. All Rights Reserved.
Bought with Mark Delfs • Baird & Warner
GET MORE INFORMATION

Agent | License ID: 475197907






