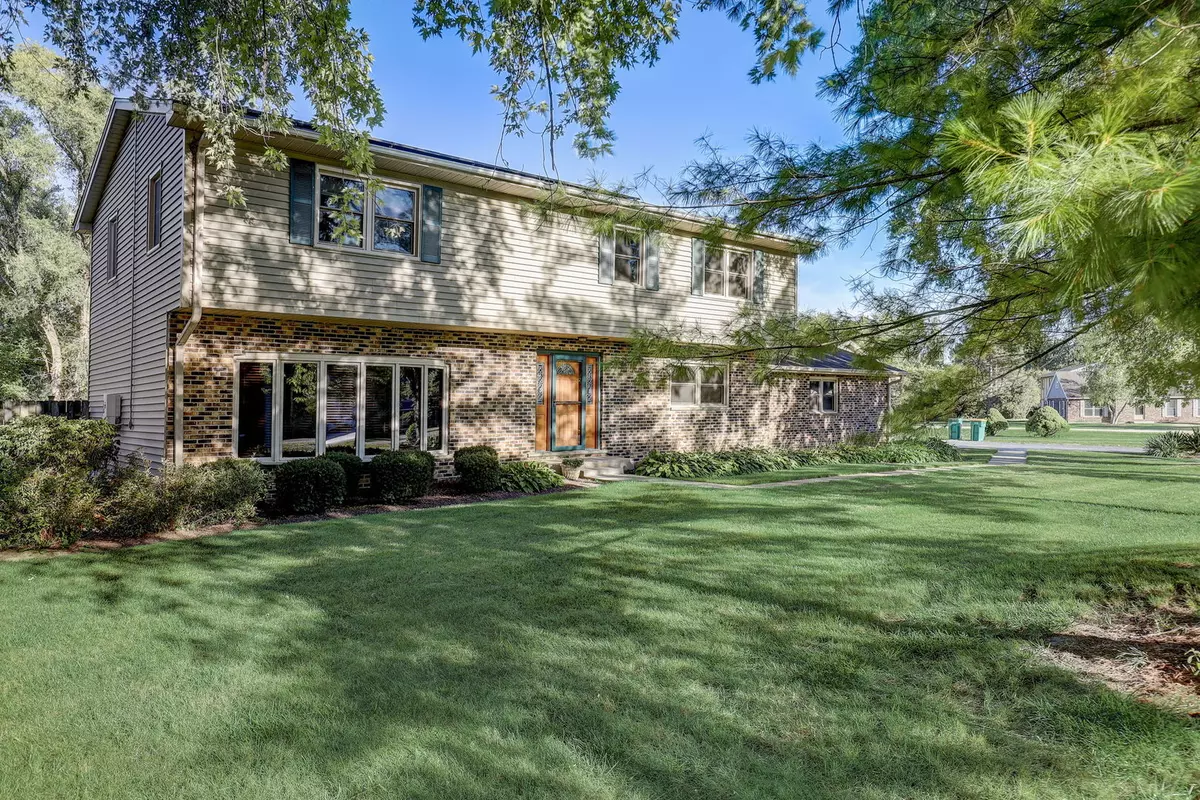$399,000
$399,000
For more information regarding the value of a property, please contact us for a free consultation.
4 Beds
2.5 Baths
3,107 SqFt
SOLD DATE : 04/12/2024
Key Details
Sold Price $399,000
Property Type Single Family Home
Sub Type Detached Single
Listing Status Sold
Purchase Type For Sale
Square Footage 3,107 sqft
Price per Sqft $128
Subdivision Caines Woods
MLS Listing ID 11985381
Sold Date 04/12/24
Bedrooms 4
Full Baths 2
Half Baths 1
Year Built 1978
Annual Tax Amount $8,206
Tax Year 2022
Lot Size 1.005 Acres
Lot Dimensions 43778
Property Description
Discover the perfect family retreat in the tranquil Caines Woods Subdivision. Nestled on a sprawling, one acre corner lot, this charming two story home boasts over 2500 square feet of stylish living space. Step inside to find an inviting formal living room, complete with plush carpeting and plenty of natural light. Entertain guests in the elegant dining room, with ample space for your favorite furnishings. A true chef's delight, the spacious eat-in kitchen is equipped with modern stainless-steel appliances, sleek granite countertops, and custom cabinetry. Adjacent to the kitchen, you'll find a cozy family room with a wood-burning fireplace, perfect for chilly evenings. Enjoy the stunning outdoors from the airy sunroom, complete with sliding glass doors leading to a spacious deck and patio area. Upstairs, relax and unwind in the generously proportioned master suite, fully remodeled with gorgeous grey tile. The en-suite bath features a roll-in shower and plenty of storage space for your convenience. Three additional bedrooms and a second full bath offer plenty of room for family and guests. The full unfinished basement provides ample storage space, and offers the potential for equity with some sweat equity. A second detached three-car heated garage is perfect for your vehicles, toys, and hobbies. Step outside to the lush backyard, perfect for outdoor activities and relaxation. Boating enthusiasts will love the proximity to the Chain O'Lakes, a boating paradise with plenty of marinas and boat launches nearby. Savor a wide variety of dining and beverage options, whether by land or water. Grocery shopping and other essential amenities are just a short drive away, and several Metra train stations make commuting a breeze. With easy access to major highways, this location is the best of both worlds. Come experience the ultimate in family living, with endless possibilities for relaxation, recreation, and entertainment. Schedule your tour today. A preferred lender offers a reduced interest rate for this listing.
Location
State IL
County Lake
Rooms
Basement Partial
Interior
Interior Features Skylight(s), Hardwood Floors, First Floor Laundry, Granite Counters
Heating Natural Gas
Cooling Central Air
Fireplaces Number 1
Fireplaces Type Wood Burning
Fireplace Y
Appliance Range, Microwave, Dishwasher, Refrigerator, Washer, Dryer
Exterior
Exterior Feature Deck
Garage Attached
Garage Spaces 2.0
Waterfront false
View Y/N true
Building
Story 2 Stories
Sewer Public Sewer
Water Private Well
New Construction false
Schools
Elementary Schools Olive C Martin School
Middle Schools Peter J Palombi School
High Schools Grant Community High School
School District 41, 41, 124
Others
HOA Fee Include None
Ownership Fee Simple
Special Listing Condition None
Read Less Info
Want to know what your home might be worth? Contact us for a FREE valuation!

Our team is ready to help you sell your home for the highest possible price ASAP
© 2024 Listings courtesy of MRED as distributed by MLS GRID. All Rights Reserved.
Bought with Adam Ruck • Front Street Real Estate
GET MORE INFORMATION

Agent | License ID: 475197907






