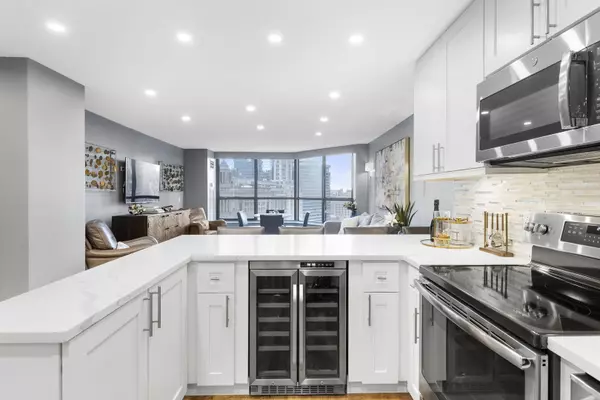$350,000
$355,000
1.4%For more information regarding the value of a property, please contact us for a free consultation.
1 Bed
1 Bath
833 SqFt
SOLD DATE : 04/05/2024
Key Details
Sold Price $350,000
Property Type Condo
Sub Type Condo,High Rise (7+ Stories)
Listing Status Sold
Purchase Type For Sale
Square Footage 833 sqft
Price per Sqft $420
Subdivision River Plaza
MLS Listing ID 11974910
Sold Date 04/05/24
Bedrooms 1
Full Baths 1
HOA Fees $998/mo
Year Built 1978
Annual Tax Amount $6,519
Tax Year 2022
Lot Dimensions COMMON
Property Description
Welcome to River Plaza. You will not want to miss these all around spectacular River and Skyline views. From this home you'll be able to look out to the cities most iconic buildings like The Wrigley Building and more. Newly renovated from top to bottom this amazing and highly sought after 1 bed 1 bath floor plan is the ideal City pad. This spacious condo has been thoughtfully updated to today's taste, boasting an abundance of natural sun light throughout. The kitchen is a modern design with 48" white custom cabinets, quartz counter tops with a thin glass subway tile backsplash, all Stainless Steel GE appliances, an Edgestar mini-wine fridge, tons of storage, huge walk-in closet that doubles as a pantry, complete with custom shelving and automatic light. The unit showcases high-end wide plank Oak engineered wood flooring in every room. The bedroom is an ideal size that easily fits a King bed, two end tables, a dresser and seating bench for total City view enjoyment; the bedroom closets are also professionally organized with custom shelving. A true spa like bath unlike any other featuring an extra wide walk-in shower, custom cabinets, dual vanity sinks and quartz counter tops adjacent to the bathroom for more storage is a second walk-in linen closet professionally organized with custom shelving. All of this plus a deeded garage parking space included in the price!! Monthly assessment includes heat, air conditioning, water, cable TV and internet. The building offers 24 hour door staff, on-site management, a dry-cleaner, a rather large gym, party room and of course the in-door pool and whirlpool connected to the common roof deck overlooking the City and River walk. Additional amenities are, restaurants and a salon. This home is truly in one of the city's most desired and vibrant neighborhoods. Walk to shops, restaurants, bars, train stops, the River Walk and so much more. Parking space C77 Included!!
Location
State IL
County Cook
Rooms
Basement None
Interior
Interior Features Hardwood Floors, Wood Laminate Floors, Storage
Heating Forced Air
Cooling Central Air, Zoned
Fireplace Y
Appliance Range, Microwave, Dishwasher, Refrigerator, High End Refrigerator, Stainless Steel Appliance(s), Wine Refrigerator, Electric Cooktop
Laundry Common Area
Exterior
Parking Features Attached
Garage Spaces 1.0
Community Features Bike Room/Bike Trails, Door Person, Coin Laundry, Elevator(s), Exercise Room, Storage, On Site Manager/Engineer, Party Room, Sundeck, Indoor Pool, Receiving Room, Restaurant, Service Elevator(s), Valet/Cleaner, Spa/Hot Tub, Business Center, Laundry, Elevator(s)
View Y/N true
Building
Foundation Concrete Perimeter
Sewer Public Sewer
Water Lake Michigan, Public
New Construction false
Schools
School District 299, 299, 299
Others
Pets Allowed Cats OK, Number Limit
HOA Fee Include Heat,Air Conditioning,Water,Parking,Insurance,Doorman,TV/Cable,Exercise Facilities,Pool,Exterior Maintenance,Lawn Care,Scavenger,Internet
Ownership Condo
Special Listing Condition Reserve Fee Required
Read Less Info
Want to know what your home might be worth? Contact us for a FREE valuation!

Our team is ready to help you sell your home for the highest possible price ASAP
© 2024 Listings courtesy of MRED as distributed by MLS GRID. All Rights Reserved.
Bought with Tania Mihaylova • REMAX Legends
GET MORE INFORMATION

Agent | License ID: 475197907






