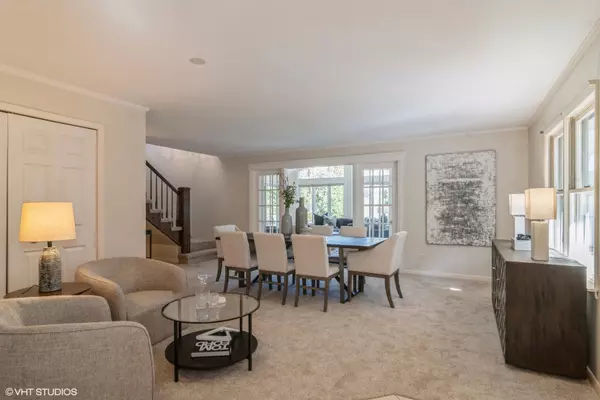$790,000
$649,000
21.7%For more information regarding the value of a property, please contact us for a free consultation.
4 Beds
3 Baths
2,600 SqFt
SOLD DATE : 04/05/2024
Key Details
Sold Price $790,000
Property Type Single Family Home
Sub Type Detached Single
Listing Status Sold
Purchase Type For Sale
Square Footage 2,600 sqft
Price per Sqft $303
MLS Listing ID 11990586
Sold Date 04/05/24
Bedrooms 4
Full Baths 3
Year Built 1953
Annual Tax Amount $11,798
Tax Year 2022
Lot Dimensions 60 X 150
Property Description
*MUTLIPLE OFFERS RECEIVED - PLEASE SUBMIT HIGHEST & BEST OFFERS BY 9 PM FRIDAY 3/15/24. THANK YOU!*Here's a chance to make sought-after Clarendon Hills your home town! D181/D86!! Meticulously maintained, expanded ranch home ready for you to move right in. Wonderful Arthur Avenue is a quiet, in-town block convenient to everything. This lovely home is larger than it looks! Apx 2,600 SF with a versatile floorplan (4/5 BR, 3 Baths) and BIG open spaces. Cute, white kitchen with granite counters, and cozy breakfast bar. Beautifully refreshed with new paint and carpet. Bring the natural landscape of all the private outdoor spaces in when you retreat to your magnificent, light-filled sunroom. Great interior appointments and gorgeous outdoor hardscapes. Back yard sanctuary made even more perfect with a tranquil water feature, pretty stone patio, landscape lighting and extensive professional landscaping. So many options with this adaptable floorplan. Large 2-car garage. Come experience what this charming Village has to offer, with it's vibrant downtown, outstanding award-winning schools, fantastic dining, adorable shops, commuter rail access, and year-round, fun events. Truly an opportunity not to be missed-not many homes like this left!
Location
State IL
County Dupage
Rooms
Basement Partial
Interior
Interior Features Vaulted/Cathedral Ceilings, Hardwood Floors, First Floor Bedroom, First Floor Laundry, First Floor Full Bath, Built-in Features, Open Floorplan, Some Wood Floors, Dining Combo, Granite Counters, Replacement Windows
Heating Natural Gas
Cooling Central Air
Fireplace N
Appliance Range, Microwave, Dishwasher, Refrigerator, Washer, Dryer
Laundry Gas Dryer Hookup
Exterior
Exterior Feature Patio
Parking Features Detached
Garage Spaces 2.0
View Y/N true
Roof Type Asphalt
Building
Lot Description Landscaped
Story 1.5 Story
Foundation Concrete Perimeter
Sewer Public Sewer
Water Lake Michigan
New Construction false
Schools
Elementary Schools Prospect Elementary School
Middle Schools Clarendon Hills Middle School
High Schools Hinsdale Central High School
School District 181, 181, 86
Others
HOA Fee Include None
Ownership Fee Simple
Special Listing Condition Home Warranty
Read Less Info
Want to know what your home might be worth? Contact us for a FREE valuation!

Our team is ready to help you sell your home for the highest possible price ASAP
© 2024 Listings courtesy of MRED as distributed by MLS GRID. All Rights Reserved.
Bought with Patty Wardlow • @properties Christie's International Real Estate
GET MORE INFORMATION

Agent | License ID: 475197907






