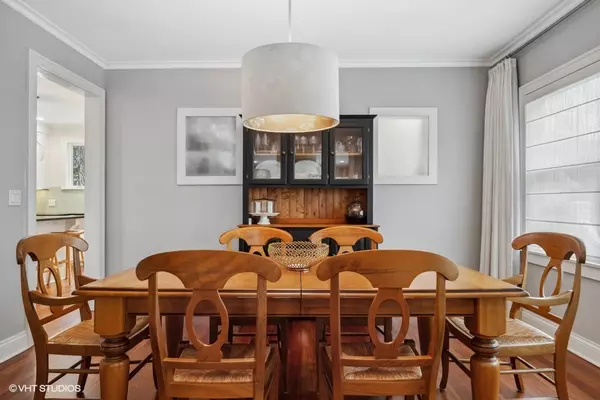$1,400,000
$1,149,000
21.8%For more information regarding the value of a property, please contact us for a free consultation.
6 Beds
4.5 Baths
SOLD DATE : 04/03/2024
Key Details
Sold Price $1,400,000
Property Type Single Family Home
Sub Type Detached Single
Listing Status Sold
Purchase Type For Sale
MLS Listing ID 11959386
Sold Date 04/03/24
Bedrooms 6
Full Baths 4
Half Baths 1
Year Built 1921
Annual Tax Amount $22,893
Tax Year 2022
Lot Dimensions 45 X 137
Property Description
Located in the highly coveted tree streets and the heart of Winnetka, this move-in ready sun-filled east coast inspired home was fully rehabbed in 2008 by well known architects, Hackley & Associates. Recent improvements include painting the interior of the entire house and the kitchen cabinets, re-surfacing the hardwood floors on the 1st floor, painting the stucco exterior, installing new carpeting in the lower level, new lighting fixtures, new back and side doors, a new water heater and more. Great open floor plan. Spacious family room with a fireplace opens to the kitchen. Top of the line kitchen includes stainless steel appliances~Viking, Bosche and GE Signature, island seating, desk space and a wine and beverage cooler. Hardwood floors throughout. Light-filled living room with a gas fireplace opens into a gracious dining room. Mudroom with cubbies and a powder room complete the main floor. The second floor features a luxurious primary suite with its own roof top deck, walk-in closets and a spa-like bathroom. 2 additional bedrooms and a hall bath complete the second floor. The 3rd floor includes the 4th and 5th bedrooms, 1 currently used as an office and a full bath. The fully finished lower level has a great recreation room, 6th bedroom with its own bathroom, laundry room and ample storage. Fenced-in yard. Nothing to do but move right in and enjoy this walk-to every thing home situated on one of Winnetka's sought after and beautiful tree-lined streets. Welcome to 807 Cherry Street. Welcome home.
Location
State IL
County Cook
Community Park, Sidewalks, Street Lights
Rooms
Basement Full
Interior
Interior Features Hardwood Floors, Built-in Features, Walk-In Closet(s), Granite Counters, Separate Dining Room
Heating Natural Gas, Forced Air
Cooling Central Air, Zoned
Fireplaces Number 2
Fireplaces Type Gas Log, Gas Starter
Fireplace Y
Appliance Range, Microwave, Dishwasher, High End Refrigerator, Freezer, Washer, Dryer, Disposal, Stainless Steel Appliance(s), Range Hood
Exterior
Exterior Feature Roof Deck
Parking Features Detached
Garage Spaces 2.0
View Y/N true
Roof Type Asphalt
Building
Lot Description Fenced Yard, Landscaped
Story 3 Stories
Foundation Concrete Perimeter
Sewer Public Sewer
Water Lake Michigan
New Construction false
Schools
Elementary Schools Crow Island Elementary School
Middle Schools Carleton W Washburne School
High Schools New Trier Twp H.S. Northfield/Wi
School District 36, 36, 203
Others
HOA Fee Include None
Ownership Fee Simple
Special Listing Condition None
Read Less Info
Want to know what your home might be worth? Contact us for a FREE valuation!

Our team is ready to help you sell your home for the highest possible price ASAP
© 2024 Listings courtesy of MRED as distributed by MLS GRID. All Rights Reserved.
Bought with Kevin Hinton • Keller Williams ONEChicago
GET MORE INFORMATION

Agent | License ID: 475197907






