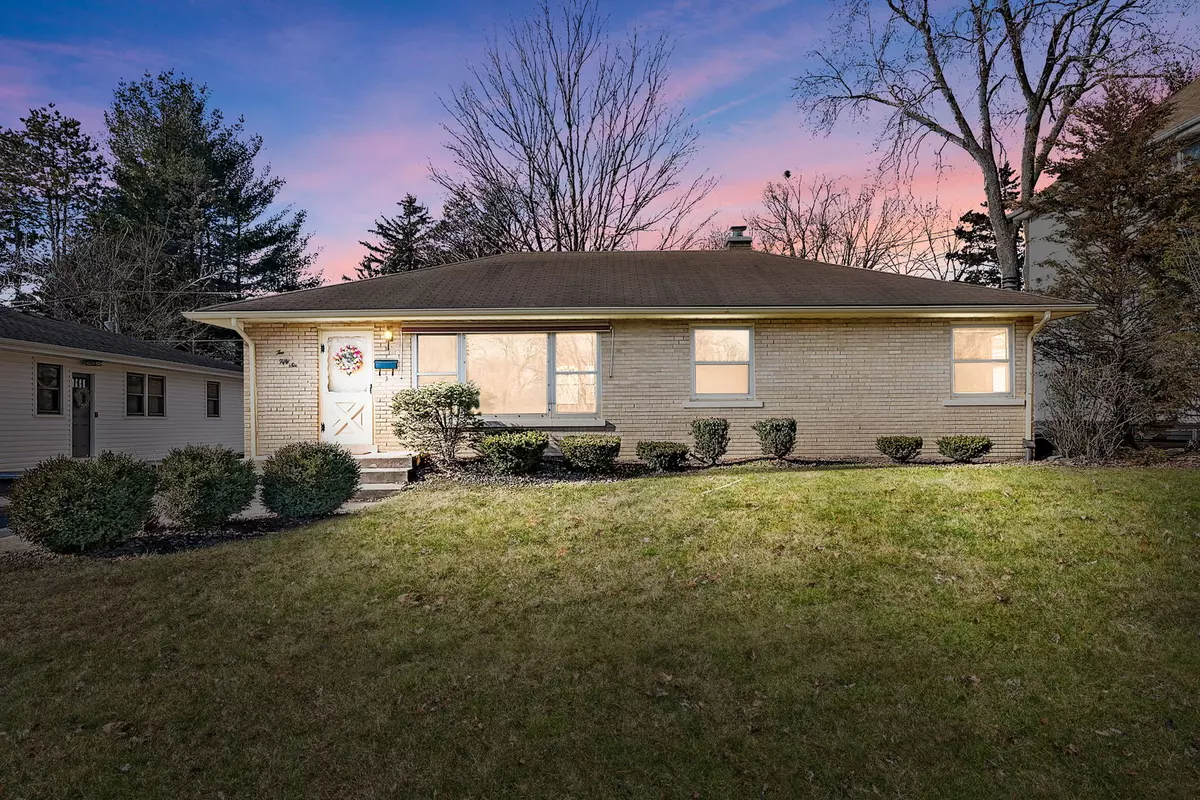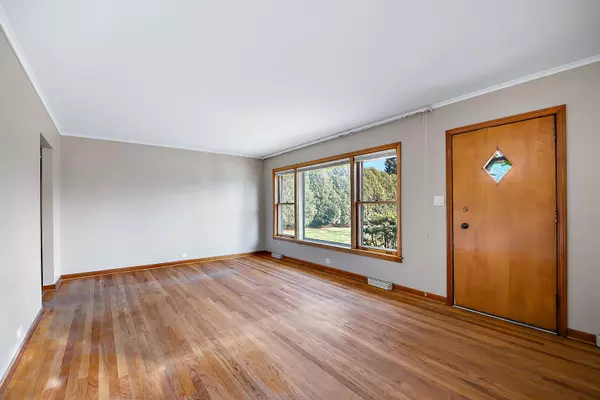$359,000
$359,000
For more information regarding the value of a property, please contact us for a free consultation.
3 Beds
1.5 Baths
2,484 SqFt
SOLD DATE : 04/03/2024
Key Details
Sold Price $359,000
Property Type Single Family Home
Sub Type Detached Single
Listing Status Sold
Purchase Type For Sale
Square Footage 2,484 sqft
Price per Sqft $144
MLS Listing ID 11970494
Sold Date 04/03/24
Style Ranch
Bedrooms 3
Full Baths 1
Half Baths 1
Year Built 1955
Annual Tax Amount $4,035
Tax Year 2022
Lot Size 9,583 Sqft
Lot Dimensions 60X163
Property Description
Three bedroom, 1.1 bath brick ranch home in Clarendon Hills! Large Formal living room with hardwood floors and large bright windows. Nice kitchen with original wood cabinetry, Laminate counters, hardwood floors, pantry and appliances. Large breakfast or dining area open floor to the kitchen. Three spacious bedrooms all with double closet space and hardwood floors. Updated main bath in the last year on the first floor with a separate shower and tub! Very bright first floor with hardwood and plenty of light throughout. There is a full mostly unfinished basement with another half bath and would make great large recreation room. Real nice back yard and a two car garage detached. The AC, Electric, main bath & chimney have all been recently improved. There is a drain tile system in the basement. This home is located just a few blocks from downtown Clarendon Hills & Metra. Easy access to highways and transportation. This home is located in school district #181. Prospect Elementary and CH Middle school has been given a "A" from Niche. Hinsdale Central high school has been graded as the #1 high school in Dupage county and a "A+" from Niche. Home is being sold as-is...
Location
State IL
County Dupage
Community Curbs, Sidewalks, Street Lights, Street Paved
Rooms
Basement Full
Interior
Interior Features Hardwood Floors
Heating Natural Gas, Forced Air
Cooling Central Air
Fireplace N
Appliance Range, Dishwasher, Refrigerator, Washer, Dryer
Exterior
Parking Features Detached
Garage Spaces 2.0
View Y/N true
Roof Type Asphalt
Building
Story 1 Story
Foundation Concrete Perimeter
Sewer Public Sewer
Water Lake Michigan
New Construction false
Schools
Elementary Schools Prospect Elementary School
Middle Schools Clarendon Hills Middle School
High Schools Hinsdale Central High School
School District 181, 181, 86
Others
HOA Fee Include None
Ownership Fee Simple
Special Listing Condition None
Read Less Info
Want to know what your home might be worth? Contact us for a FREE valuation!

Our team is ready to help you sell your home for the highest possible price ASAP
© 2024 Listings courtesy of MRED as distributed by MLS GRID. All Rights Reserved.
Bought with James Baker • HomeSmart Realty Group
GET MORE INFORMATION

Agent | License ID: 475197907






