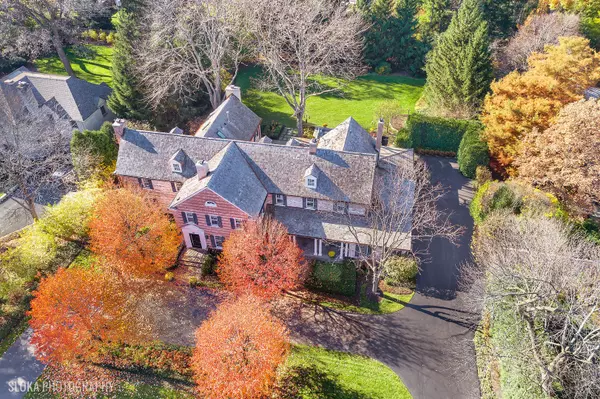$3,105,000
$3,299,900
5.9%For more information regarding the value of a property, please contact us for a free consultation.
6 Beds
6.5 Baths
7,000 SqFt
SOLD DATE : 04/01/2024
Key Details
Sold Price $3,105,000
Property Type Single Family Home
Sub Type Detached Single
Listing Status Sold
Purchase Type For Sale
Square Footage 7,000 sqft
Price per Sqft $443
MLS Listing ID 11947074
Sold Date 04/01/24
Style Traditional
Bedrooms 6
Full Baths 5
Half Baths 3
HOA Fees $83/ann
Year Built 1930
Annual Tax Amount $48,791
Tax Year 2022
Lot Size 0.750 Acres
Lot Dimensions 140.72 X 238.46 X 140.5 X 242.16
Property Description
2024 new beginnings with this 2024 newly finished revamp married with the undeniable eye-catching curb appeal making 114 De Windt simply one of the most beautiful homes in Winnetka. East Coast inspired, architecturally divine with a perfect whitewashed brick exterior centered by a classic black door entrance accented with a stoic white pillared extension dual entrance. The C shaped driveway sets up a picture-perfect view of this classic beauty with gorgeous maturely landscaped grounds that magnificently change with each season. But now the interior of this classic 6 bed home has just been elevated to a new level of beauty with a fab revamping to complete the whole package set on a divine & rare .75 of an acre. Farrow & Ball paint colors, Ralph Lauren & Visual Comfort lighting, Serena Lily accents, and Philips Jeffries wall coverings have brought to life what has always all been here but now a creative vision has been curated so all you have to do is simply MOVE IN! Incredible expansive layout with great room, family room, den, and office all on the first floor and 6 beds on the 2nd floor. Two staircases, two laundry rooms, two double Dutch custom doors for dog lovers, a wine connoisseur's dream with custom butler's pantry boasting a commercial level 4 bottle dispenser, huge wine room w/ additional storage closet & a bonus 2nd mudroom off the back of the home ideal for a pool. 3rd-floor attic with charming finished space is an added bonus for a studio/ huge home office or fun sleepover space for kids and lower level w /rec space and hockey room for all day slap shot practice. This house is the destination to experience comfortable elegance from cooking while talking to family, cozy nights in the den nestled by the fire, escaping chaos away on the 3rd floor to wine tasting with friends, 114 De Windt is that, and everything more. This is storybook North Shore living set on an incredible backdrop of a country vibe winding street transporting you to a truly magical living experience only 19 miles from the city & best yet ... in the ultimate 5-star location minutes to New Trier, Loyola, and town & train.
Location
State IL
County Cook
Community Curbs, Street Paved
Rooms
Basement Partial
Interior
Interior Features Bar-Wet, Hardwood Floors, First Floor Laundry, Second Floor Laundry, Walk-In Closet(s)
Heating Natural Gas, Steam
Cooling Space Pac
Fireplaces Number 4
Fireplaces Type Wood Burning, Gas Log
Fireplace Y
Appliance Double Oven, Microwave, Dishwasher, High End Refrigerator, Disposal, Trash Compactor, Wine Refrigerator, Cooktop, Range Hood
Laundry Multiple Locations, Sink
Exterior
Exterior Feature Patio, Porch, Storms/Screens
Parking Features Attached
Garage Spaces 2.5
View Y/N true
Building
Lot Description Fenced Yard, Landscaped, Mature Trees, Garden, Outdoor Lighting
Story 3 Stories
Foundation Concrete Perimeter
Sewer Sewer-Storm
Water Lake Michigan
New Construction false
Schools
Elementary Schools Crow Island Elementary School
Middle Schools Carleton W Washburne School
High Schools New Trier Twp H.S. Northfield/Wi
School District 36, 36, 203
Others
HOA Fee Include Other
Ownership Fee Simple
Special Listing Condition List Broker Must Accompany
Read Less Info
Want to know what your home might be worth? Contact us for a FREE valuation!

Our team is ready to help you sell your home for the highest possible price ASAP
© 2024 Listings courtesy of MRED as distributed by MLS GRID. All Rights Reserved.
Bought with Marlene Rubenstein • Baird & Warner
GET MORE INFORMATION

Agent | License ID: 475197907






