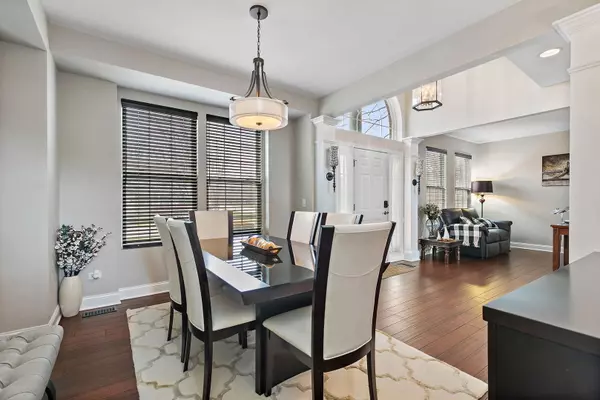$549,900
$549,900
For more information regarding the value of a property, please contact us for a free consultation.
4 Beds
3.5 Baths
2,712 SqFt
SOLD DATE : 03/28/2024
Key Details
Sold Price $549,900
Property Type Single Family Home
Sub Type Detached Single
Listing Status Sold
Purchase Type For Sale
Square Footage 2,712 sqft
Price per Sqft $202
Subdivision Red Wing View
MLS Listing ID 11985136
Sold Date 03/28/24
Style Traditional
Bedrooms 4
Full Baths 3
Half Baths 1
HOA Fees $50/ann
Year Built 2005
Annual Tax Amount $13,042
Tax Year 2022
Lot Dimensions 91X120
Property Description
Welcome to 987 Sanderling Ct, a meticulously maintained and beautifully updated four-bedroom, three-and-a-half-bathroom home nestled in the prime Red Wing View Subdivision of Antioch, IL. Boasting over 2,700 square feet of above-grade living space and an additional 1,144 square feet in a finished lookout basement, this residence is a true testament to luxury living. You will feel like home from the moment you walk into the open foyer that flows through the updated and custom flooring throughout. Please note the custom window treatments and features in every room. First floor boast Living room (used as home office) and formal dining room with trey ceiling and den/home office (could be used as a first floor bedroom or game room.) Large open two-story family room with fireplace statement piece and custom app/timer controlled window fittings, updated custom built kitchen with 42" wall cabinets, and beveled edge granite countertops including 2 large islands with seating, tiled backsplashes, a stainless steel dual sink, tiled flooring with under-floor heating, and sliding patio glass doors with built-in privacy blinds. All stainless steel appliances are included (Viking ovens!) From here step out to your custom-designed pavilion-style Trex deck with a staircase leading to large brick paver patio. The pavilion deck features recessed lighting, ceiling fan, custom remote-controlled motorized phantom screens, and an outdoor kitchen with granite countertop, built-in grill, stainless steel fridge, and kegerator. Electrical outlets and infrared heaters installed. First floor laundry room equipped with custom cabinetry matching the kitchen, a cast iron laundry sink with granite countertop with included Maytag washer and dryer. The second floor features four bedrooms, one being the master suite featuring hardwood flooring, a walk-in closet with a custom-built closet system, fully tiled master bath with under-floor heating, granite countertop vanity units, large jetted bathtub, and walk-in fully tiled shower with digitally controlled Kohler shower system. The additional second floor bathroom also has been updated with jetted tub and shower with full tile surround, marble countertop built-in vanity unit with dual sinks, and tiled flooring. English basement featuring a large granite countertop bar, custom-built cabinets with a stainless steel kegerator and glass-fronted beverage fridge, tiled flooring, a game room with carpeted flooring and a TV room with carpeted flooring. Architectural features include a modern wall-mounted electric fireplace and surround sound system. Fully tiled walk-in shower with glass sliding door, custom vanity cabinet, and tiled floor. Fully carpeted bonus room with direct access to the bathroom. Included is the Ring doorbell and two Ring security cameras for the front driveway and backyard. Garage is fully drywalled plus a retractable ladder to the attic storage area and a recent update to the garage door and spring opening mechanism is an added bonus. WOW! Did we cover it all? You will have to tour this home and find all the hidden gems throughout!
Location
State IL
County Lake
Rooms
Basement Full, English
Interior
Interior Features Vaulted/Cathedral Ceilings, Bar-Wet, Heated Floors, First Floor Laundry, Walk-In Closet(s), Ceiling - 9 Foot, Open Floorplan, Some Wood Floors, Drapes/Blinds, Granite Counters, Separate Dining Room
Heating Natural Gas, Forced Air
Cooling Central Air
Fireplaces Number 2
Fireplaces Type Electric, Gas Log
Fireplace Y
Laundry In Unit
Exterior
Exterior Feature Deck, Patio, Porch Screened, Brick Paver Patio, Outdoor Grill
Garage Attached
Garage Spaces 2.0
Waterfront false
View Y/N true
Roof Type Asphalt
Building
Lot Description Fenced Yard
Story 2 Stories
Foundation Concrete Perimeter
Sewer Public Sewer
Water Public
New Construction false
Schools
School District 34, 34, 117
Others
HOA Fee Include Insurance
Ownership Fee Simple w/ HO Assn.
Special Listing Condition None
Read Less Info
Want to know what your home might be worth? Contact us for a FREE valuation!

Our team is ready to help you sell your home for the highest possible price ASAP
© 2024 Listings courtesy of MRED as distributed by MLS GRID. All Rights Reserved.
Bought with Danielle Welker • RE/MAX Advantage Realty
GET MORE INFORMATION

Agent | License ID: 475197907






