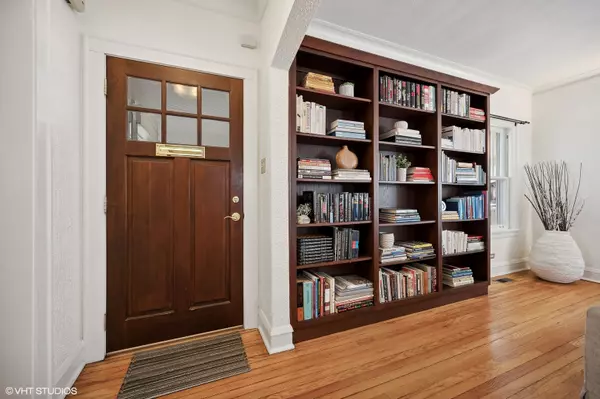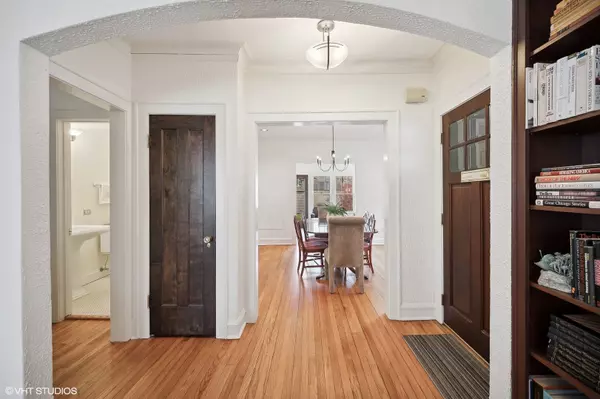$961,000
$915,000
5.0%For more information regarding the value of a property, please contact us for a free consultation.
3 Beds
2.5 Baths
2,235 SqFt
SOLD DATE : 03/28/2024
Key Details
Sold Price $961,000
Property Type Single Family Home
Sub Type Detached Single
Listing Status Sold
Purchase Type For Sale
Square Footage 2,235 sqft
Price per Sqft $429
MLS Listing ID 11968491
Sold Date 03/28/24
Bedrooms 3
Full Baths 2
Half Baths 1
Year Built 1917
Annual Tax Amount $13,497
Tax Year 2022
Lot Dimensions 40.5 X 149.8
Property Description
Welcome to your new home in the heart of lovely East Wilmette, where a spacious, true front porch beckons you to unwind and enjoy the charm of this inviting home. As you step inside, the seamless blend of vintage allure and modern comfort unfolds before you, creating a welcoming atmosphere from the moment you arrive. The living room is anchored by a beautifully rebuilt brick fireplace surround and mantle, flanked by built-in shelves that add a touch of character and functionality. In the dining room, elegant molding sets the stage for intimate family dinners and larger gatherings, the perfect backdrop for daily living. You will find hardwood floors throughout. A thoughtful addition 23 years ago transformed this home, introducing a custom kitchen that is a culinary dream, complete with custom cabinetry, all stainless appliances, a pantry closet, a separate work space/coffee bar and tremendous eat-in space. The kitchen seamlessly opens to the cozy family room, offering a bright and inviting space that leads to the deck, paver patio, and lush yard - a perfect setting for relaxation and entertainment. Upstairs, the primary suite awaits, boasting a sunny sitting room that could easily serve as a nursery or office, complementing the large sleeping area. The suite is crowned by a wonderful walk-in closet and a full bath, offering a private retreat within the home. Two additional sizable bedrooms and a large hall bath provide ample space for the whole family, with one bedroom leading to a serene third floor that could be a tranquil yoga space or a delightful playroom for kids. The basement with fresh epoxy flooring offers the potential for a fantastic hang-out space, with generous ceiling height inviting endless possibilities for customization. The home has seen numerous upgrades, including 200 amp electrical service, dual zoned central air and AC, blown-in insulation, and more - ensuring modern convenience without compromising its vintage charm. Outside, a newer two-car garage adds to the home's appeal, while a new water heater and fresh paint throughout ensure that the home is ready for its next chapter. Located just blocks from the thriving downtown Wilmette, Central Street shopping and dining in Evanston, as well as the park, beach and schools, this home offers the perfect blend of convenience and community. Close to both the Evanston Metra train, the Wilmette Metra train and the el. Enjoy 114 5th Street, where charm meets modern convenience, with the best of East Wilmette at your doorstep.
Location
State IL
County Cook
Community Park, Curbs, Sidewalks, Street Lights
Rooms
Basement Full
Interior
Interior Features Hardwood Floors, Built-in Features, Walk-In Closet(s)
Heating Natural Gas, Forced Air
Cooling Central Air
Fireplaces Number 1
Fireplace Y
Appliance Range, Microwave, Dishwasher, Refrigerator, Washer, Dryer, Disposal, Stainless Steel Appliance(s), Wine Refrigerator
Exterior
Exterior Feature Deck, Brick Paver Patio
Parking Features Detached
Garage Spaces 2.0
View Y/N true
Building
Story 3 Stories
Sewer Public Sewer
Water Lake Michigan
New Construction false
Schools
Elementary Schools Central Elementary School
Middle Schools Highcrest Middle School
High Schools New Trier Twp H.S. Northfield/Wi
School District 39, 39, 203
Others
HOA Fee Include None
Ownership Fee Simple
Special Listing Condition None
Read Less Info
Want to know what your home might be worth? Contact us for a FREE valuation!

Our team is ready to help you sell your home for the highest possible price ASAP
© 2024 Listings courtesy of MRED as distributed by MLS GRID. All Rights Reserved.
Bought with Dinny Dwyer • Coldwell Banker Realty
GET MORE INFORMATION

Agent | License ID: 475197907






