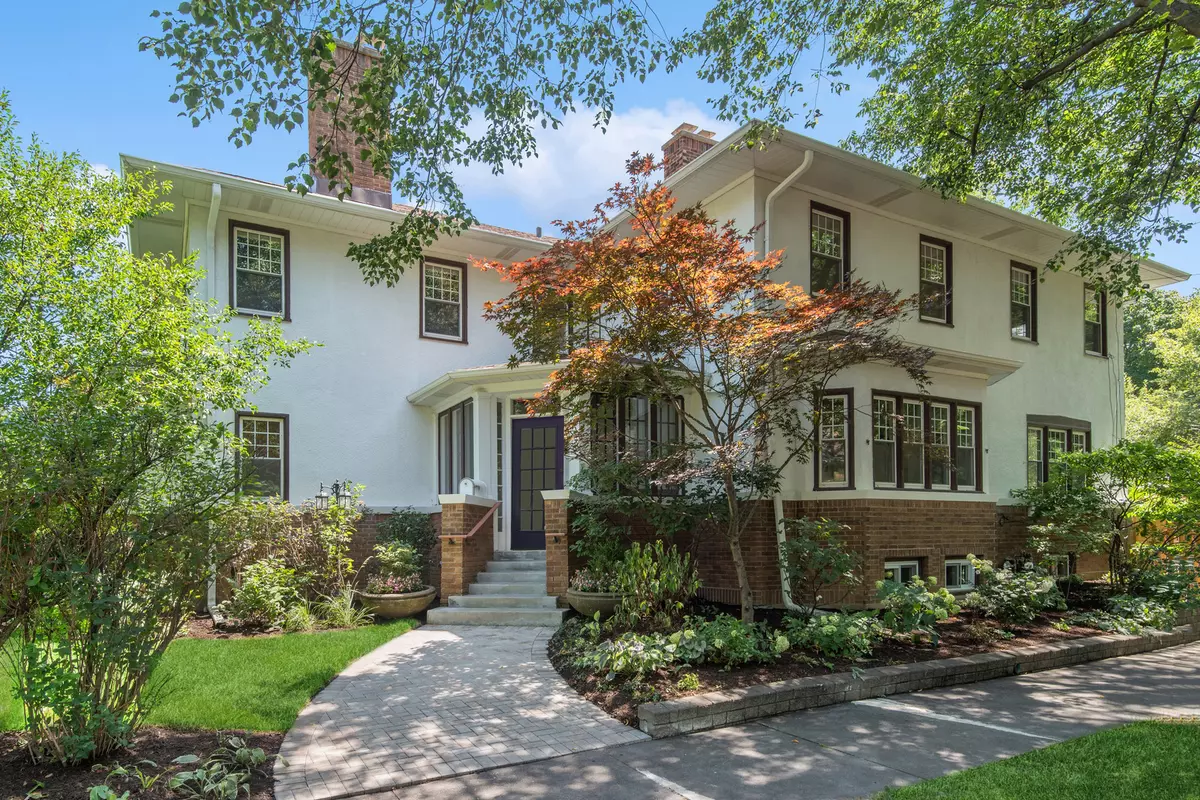$1,700,000
$1,650,000
3.0%For more information regarding the value of a property, please contact us for a free consultation.
6 Beds
5.5 Baths
9,147 Sqft Lot
SOLD DATE : 03/20/2024
Key Details
Sold Price $1,700,000
Property Type Single Family Home
Sub Type Detached Single
Listing Status Sold
Purchase Type For Sale
MLS Listing ID 11977203
Sold Date 03/20/24
Style Traditional
Bedrooms 6
Full Baths 5
Half Baths 1
Annual Tax Amount $26,047
Tax Year 2021
Lot Size 9,147 Sqft
Lot Dimensions 60 X 151
Property Description
Just Listed! Discover an exceptional opportunity to own this beautiful home with recent 2024 updates providing you with a flexible floorplan to fit your wish list! Fall in love with the newer open-concept on a spacious 60-foot-wide property in the heart of Wilmette! This one-of-a-kind property offers expansive living areas on the first floor including a dedicated first floor office and a guest room both with en-suite bathrooms. The first and second level span approximately 4,200 square feet complemented by an additional 1,800 square feet in the basement which is ideal for extensive storage, exercise, and play space! This home is located at Laurel Avenue and 8th Street offering unobstructed views and the charm of a mature, tree-lined street. You will love living near our spectacular Lake Michigan beachfront, Sailing Beach, Gillson Park, as well as the convenience of being close to schools, parks, Metra, and Purple Line trains. Enjoy the vibrant town of Wilmette with exceptional restaurants, shopping, theatre, and so much more! Step inside this special home, adorned with significant architectural details and a long list of seller improvements! A double door enclosed porch entrance welcomes you to a newly custom foyer with a redesigned staircase and hand crafted balusters which seamlessly connect the large living spaces. There are so many great features including tall ceilings, loads of newer windows, generous sized rooms plus more! Enjoy the gorgeous living room, family room, bonus area plus a large dining room with French doors which open to the North side yard, surrounded by privacy trees and beautiful landscaping. All of this seamlessly connects to the newly designed open kitchen. Special features include a new 8-foot double-edge quartz island, beautiful new backsplash expanding to the ceiling plus additional updates, ample storage and a family work area creating an incredible space for cooking and gathering! The beautiful staircase leads to the second level featuring rare to find 5 second floor bedrooms, 3 full bathrooms plus a great laundry room and work area. You will find hardwood floors, tall ceilings, and a primary bedroom with 2 walk-in closets and a sun filled oversized primary bathroom. The four additional bedrooms are beautifully scaled with awesome closets,great light and more! The full basement provides flexibility with a newly carpeted play/rec space, exercise area, outstanding storage, and an additional hookup for a washer and dryer! Outside, the rear yard was opened up with a private driveway with a gate, fun for play and entertaining areas! The fully fenced rear yard features a lovely gazebo and an inviting exterior and patio space. A two-car garage with a newly brick-paved floor and complete this unique and special home in the heart of Wilmette. A MUST SEE!
Location
State IL
County Cook
Community Curbs, Sidewalks, Street Lights, Street Paved
Rooms
Basement Full
Interior
Interior Features Hardwood Floors, In-Law Arrangement, Second Floor Laundry
Heating Radiator(s)
Cooling Space Pac
Fireplaces Number 2
Fireplaces Type Wood Burning
Fireplace Y
Appliance Range, Microwave, Dishwasher, Refrigerator, Washer, Dryer, Disposal, Stainless Steel Appliance(s)
Laundry In Unit
Exterior
Exterior Feature Patio
Parking Features Detached
Garage Spaces 2.0
View Y/N true
Roof Type Asphalt
Building
Lot Description Corner Lot, Landscaped
Story 2 Stories
Foundation Concrete Perimeter
Sewer Sewer-Storm
Water Lake Michigan
New Construction false
Schools
Elementary Schools Central Elementary School
Middle Schools Wilmette Junior High School
High Schools New Trier Twp H.S. Northfield/Wi
School District 39, 39, 203
Others
HOA Fee Include None
Ownership Fee Simple
Special Listing Condition None
Read Less Info
Want to know what your home might be worth? Contact us for a FREE valuation!

Our team is ready to help you sell your home for the highest possible price ASAP
© 2024 Listings courtesy of MRED as distributed by MLS GRID. All Rights Reserved.
Bought with Paige Dooley • Compass
GET MORE INFORMATION

Agent | License ID: 475197907






