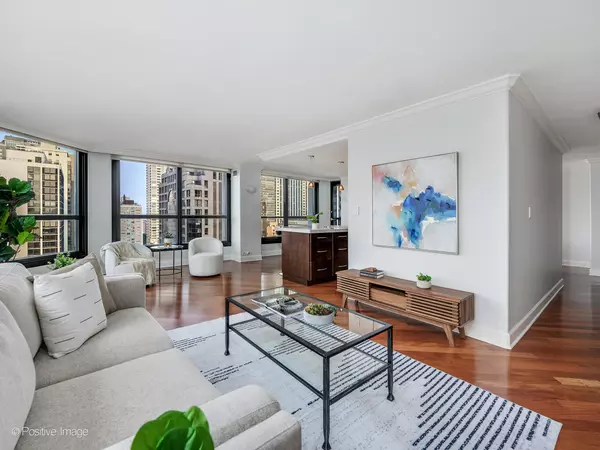$785,000
$800,000
1.9%For more information regarding the value of a property, please contact us for a free consultation.
2 Beds
2.5 Baths
1,800 SqFt
SOLD DATE : 03/08/2024
Key Details
Sold Price $785,000
Property Type Condo
Sub Type Condo,High Rise (7+ Stories)
Listing Status Sold
Purchase Type For Sale
Square Footage 1,800 sqft
Price per Sqft $436
Subdivision Newberry Plaza
MLS Listing ID 11868797
Sold Date 03/08/24
Bedrooms 2
Full Baths 2
Half Baths 1
HOA Fees $1,258/mo
Year Built 1970
Annual Tax Amount $14,805
Tax Year 2022
Lot Dimensions COMMON
Property Description
Plan for your future by securing this meticulously renovated turn-key corner residence located in the heart of Gold Coast. Upon entry through a generously sized foyer, you'll immediately notice quality from floor to ceiling starting with hardwood floors and fresh paint throughout. Prepare to be impressed by the living space with views of the lake, city, natural light, or sparkling night lights, from two walls of big windows. Escape to the large balcony overlooking Tavern (coming back soon), Gibsons, Mariano's Park, and Rush Street. People-watch, sip on your beverage of choice, have a snack, smoke a cigar, read, or simply get some fresh air and relax. Enjoy a unique floor plan, with no other unit in the building like it. Whip up a feast while enjoying the lake view in the custom kitchen with abundant storage, stainless steel high-end appliances (wolf induction, sub-zero, humidifier), and finishes. Dine casually at the counter or spread out in a formal dining room. Retreat to the primary suite thoughtfully placed away from the living space, kitchen, and second bedroom for optimal privacy. Fit for a king and/or queen, this sizable space features a walk-in closet with newer Miele washer/dryer conveniently located inside and second access to the private balcony. Step into a luxurious en-suite primary bath featuring heated floors, a deep soaking tub, and a large shower. Benefit from the convenience of having a second bedroom that can be a full-time bedroom, office, or guest room with a built-in Murphy bed and ensuite bath. The bonus powder room is conveniently located in the hallway. Sizeable unit with approximately 1800 square feet, this floor plan is often a three-bedroom. A large array of amenities are offered, including attention to-detail staff members (24-hour door person, on-site property management/maintenance), a south-facing outdoor pool, fitness room, bike room, conference room, storage, dry cleaners, new hallways, newer lobby, and elevators. Take advantage of this perfectly positioned condo steps from some of the area's best selection of entertainment, cafes, restaurants, and shops. Access parks, lake, farmer's market, public transit, and grocery stores, all right outside your door. Schedule a showing today.
Location
State IL
County Cook
Rooms
Basement None
Interior
Interior Features Hardwood Floors, Heated Floors, Laundry Hook-Up in Unit, Storage, Built-in Features, Walk-In Closet(s), Open Floorplan, Doorman, Drapes/Blinds, Lobby, Separate Dining Room
Heating Electric, Forced Air
Cooling Central Air
Fireplace N
Appliance Range, Microwave, Dishwasher, Refrigerator, High End Refrigerator, Washer, Dryer, Disposal, Stainless Steel Appliance(s)
Laundry In Unit
Exterior
Exterior Feature Balcony, Storms/Screens, Outdoor Grill, End Unit, Cable Access
Parking Features Attached
Garage Spaces 2.0
Community Features Bike Room/Bike Trails, Door Person, Coin Laundry, Elevator(s), Exercise Room, Storage, On Site Manager/Engineer, Sundeck, Pool, Receiving Room, Restaurant, Valet/Cleaner
View Y/N true
Building
Sewer Public Sewer
Water Public
New Construction false
Schools
School District 299, 299, 299
Others
Pets Allowed Cats OK, Number Limit
HOA Fee Include Heat,Air Conditioning,Water,Insurance,Doorman,TV/Cable,Exercise Facilities,Exterior Maintenance,Scavenger,Snow Removal
Ownership Condo
Special Listing Condition None
Read Less Info
Want to know what your home might be worth? Contact us for a FREE valuation!

Our team is ready to help you sell your home for the highest possible price ASAP
© 2024 Listings courtesy of MRED as distributed by MLS GRID. All Rights Reserved.
Bought with Grigory Pekarsky • Vesta Preferred LLC
GET MORE INFORMATION

Agent | License ID: 475197907






