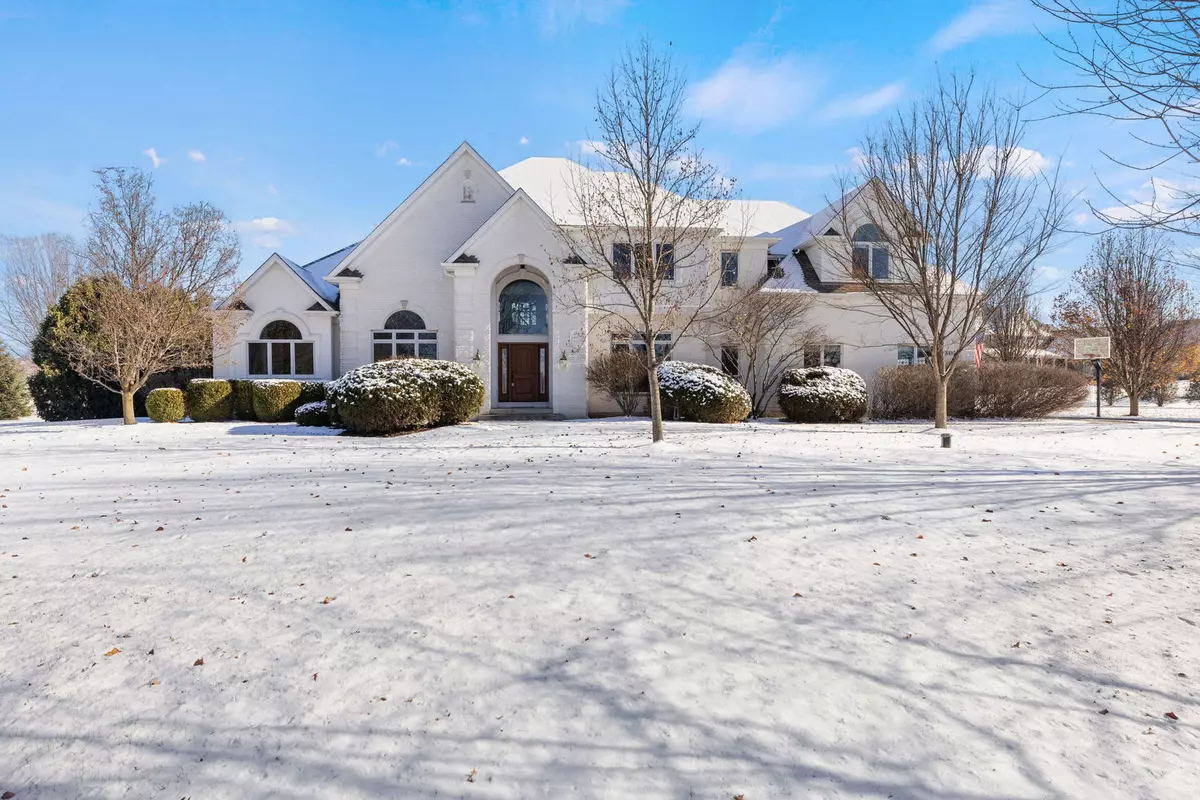$930,000
$898,000
3.6%For more information regarding the value of a property, please contact us for a free consultation.
6 Beds
4.5 Baths
6,984 SqFt
SOLD DATE : 03/11/2024
Key Details
Sold Price $930,000
Property Type Single Family Home
Sub Type Detached Single
Listing Status Sold
Purchase Type For Sale
Square Footage 6,984 sqft
Price per Sqft $133
Subdivision Red Gate Ridge
MLS Listing ID 11932180
Sold Date 03/11/24
Bedrooms 6
Full Baths 4
Half Baths 1
HOA Fees $33/ann
Year Built 2005
Annual Tax Amount $18,225
Tax Year 2022
Lot Size 1.260 Acres
Lot Dimensions 54450
Property Description
Rare opportunity for a first floor master suite in the picturesque Red Gate Ridge community! This extraordinary custom built home resides on an oversized 1.26 acre lot, professionally landscaped and adorned with mature trees. Built in 2005, this home has over 6,900 sqft of living space and begins with a captivating two-story foyer, setting the tone for the grand features within. The main level showcases a luxurious first-floor master suite with spa-like bath, including separate walk-in closets. Natural light radiates through the entire first two levels, watch the sunrise throughout the open concept floor plan and two-story vaulted ceilings. The custom trim work, architectural features and gleaming hardwood floors highlight this home's presence. The gourmet kitchen boasts 10ft ceilings, extensive cabinetry, granite countertops, center island, and natural stone backsplash. There is ample seating for 8 at the breakfast bar, with adjoining table space area -giving functionality to all aspects of this kitchen! The separate dining room connects through the butlers pantry, giving an elegant space to host get-togethers. Use either staircase to ascend upstairs, revealing a loft with built-in bookcases and reading nook. In addition, 4 generously sized bedrooms with high ceilings and adjoining bathrooms. The 2,500 sqft basement could be great for in-law arrangements, guests, or hosting large gatherings. The basement includes an inviting three-sided bar and wine cellar, kitchen with full size fridge and freezer, secondary family room, recreation area, exercise room, office, bedroom, and full bath. This luxury home boasts high quality amenities and excellent St. Charles district 303 schools, schedule a showing soon!
Location
State IL
County Kane
Community Street Lights, Street Paved
Rooms
Basement Full
Interior
Interior Features Vaulted/Cathedral Ceilings, Bar-Wet, Hardwood Floors, First Floor Bedroom, In-Law Arrangement, First Floor Laundry, First Floor Full Bath, Built-in Features, Walk-In Closet(s), Bookcases, Ceiling - 10 Foot, Open Floorplan, Special Millwork, Some Wood Floors, Granite Counters, Separate Dining Room, Some Wall-To-Wall Cp
Heating Natural Gas, Forced Air, Indv Controls, Zoned
Cooling Central Air, Zoned
Fireplaces Number 1
Fireplaces Type Gas Log, Gas Starter
Fireplace Y
Appliance Microwave, Dishwasher, Refrigerator, Disposal, Stainless Steel Appliance(s), Built-In Oven, Water Purifier Owned, Water Softener Owned, Gas Cooktop, Gas Oven
Exterior
Exterior Feature Patio
Garage Attached
Garage Spaces 3.0
Waterfront false
View Y/N true
Roof Type Asphalt
Building
Lot Description Corner Lot, Landscaped, Mature Trees
Story 2 Stories
Foundation Concrete Perimeter
Sewer Septic-Private
Water Private Well
New Construction false
Schools
Elementary Schools Wild Rose Elementary School
Middle Schools Wredling Middle School
High Schools St Charles North High School
School District 303, 303, 303
Others
HOA Fee Include Insurance,Other
Ownership Fee Simple w/ HO Assn.
Special Listing Condition None
Read Less Info
Want to know what your home might be worth? Contact us for a FREE valuation!

Our team is ready to help you sell your home for the highest possible price ASAP
© 2024 Listings courtesy of MRED as distributed by MLS GRID. All Rights Reserved.
Bought with Nikit Tailor • Coldwell Banker Realty
GET MORE INFORMATION

Agent | License ID: 475197907






