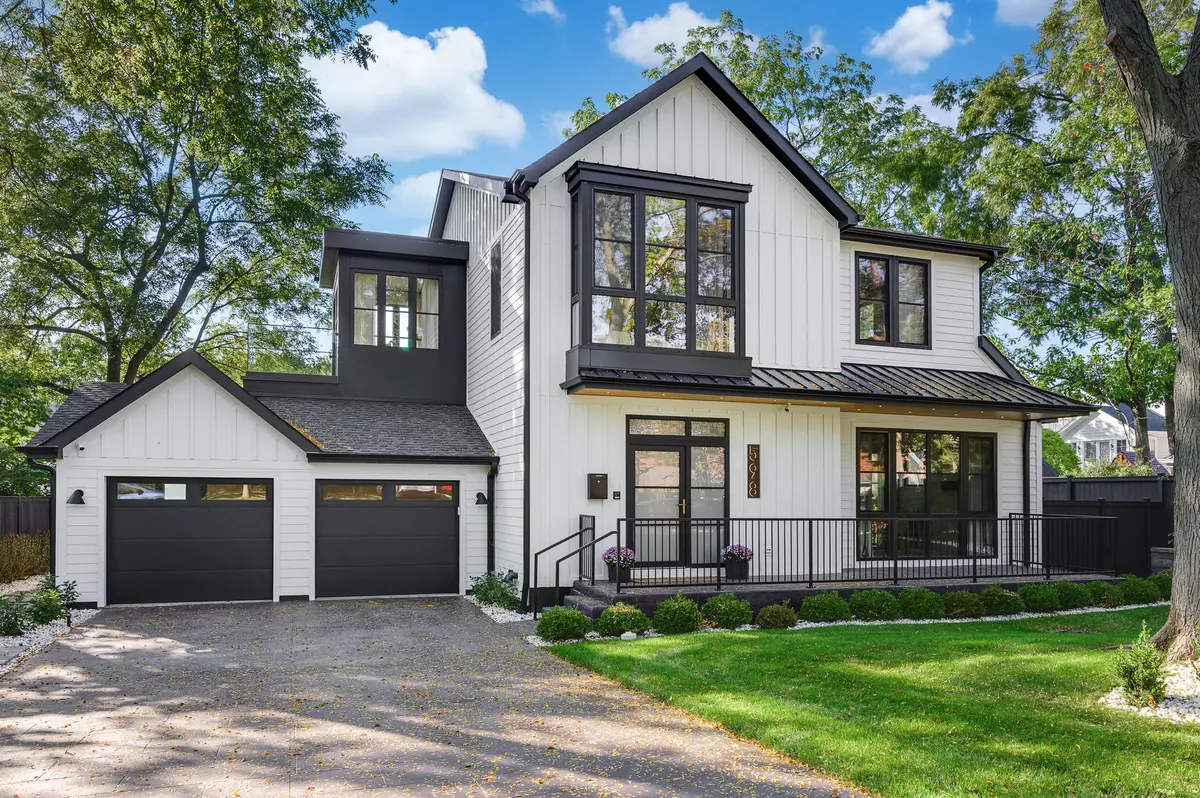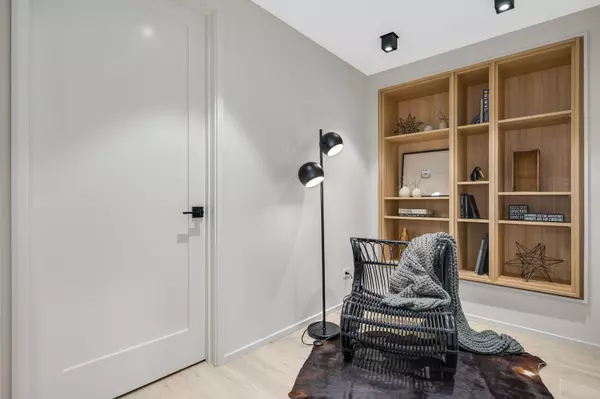$2,025,000
$2,199,000
7.9%For more information regarding the value of a property, please contact us for a free consultation.
4 Beds
4 Baths
3,800 SqFt
SOLD DATE : 03/07/2024
Key Details
Sold Price $2,025,000
Property Type Single Family Home
Sub Type Detached Single
Listing Status Sold
Purchase Type For Sale
Square Footage 3,800 sqft
Price per Sqft $532
MLS Listing ID 11965695
Sold Date 03/07/24
Bedrooms 4
Full Baths 3
Half Baths 2
Year Built 2023
Tax Year 2021
Lot Dimensions 100X78
Property Description
Clients are no longer moving to Winnetka so take advantage of this wonderful opportunity! Situated just steps from downtown Winnetka, this 4 bed 3.2 bath is unlike any new construction. This elegant home features sun filled dining room with floor to ceiling windows, butler's pantry with coffee station, walk-in pantry with oven and microwave, stunning kitchen with Taj Mahal quartz, double oven, two dishwashers and custom cabinetry, cozy family room with wood burning fireplace, and mudroom off the the garage with equipped with a dog wash. The lower level features incredible rec center with wet-bar, wonderful guest suite with walk-in closets and en-suite bathroom. An additional powder room is also in the basement along with a reading or vinyl nook. Radiant heat throughout. The upstairs of this home features two east facing bedrooms with amazing windows, a bathroom with double vanities and tub, full laundry room and a luxe primary suite with fireplace, spa-like bathroom with soaking tub, heated floors and steam shower. Primary suite also features a stellar office space with balcony. Pictures do not do it justice. The exterior features a walk-out bluestone patio with wood burning fireplace, grilling station and a great yard. The home has a smart home features. Dual zoned air, pre-wired for surround sound and cameras, heated garage and driveway and battery backup from sump. Pictures do not do it justice.
Location
State IL
County Cook
Rooms
Basement Walkout
Interior
Interior Features Skylight(s), Bar-Wet, Hardwood Floors, Heated Floors, Second Floor Laundry, Built-in Features, Walk-In Closet(s), Separate Dining Room, Pantry
Heating Natural Gas
Cooling Central Air
Fireplaces Number 2
Fireplace Y
Appliance Double Oven, Dishwasher, High End Refrigerator, Disposal, Wine Refrigerator, Range Hood
Laundry In Unit
Exterior
Parking Features Attached
Garage Spaces 2.0
View Y/N true
Building
Story 2 Stories
Sewer Public Sewer
Water Lake Michigan
New Construction true
Schools
High Schools New Trier Twp H.S. Northfield/Wi
School District 36, 36, 203
Others
HOA Fee Include None
Ownership Fee Simple
Special Listing Condition None
Read Less Info
Want to know what your home might be worth? Contact us for a FREE valuation!

Our team is ready to help you sell your home for the highest possible price ASAP
© 2025 Listings courtesy of MRED as distributed by MLS GRID. All Rights Reserved.
Bought with Richard Harty • The Harty Realty Group
GET MORE INFORMATION
Agent | License ID: 475197907






