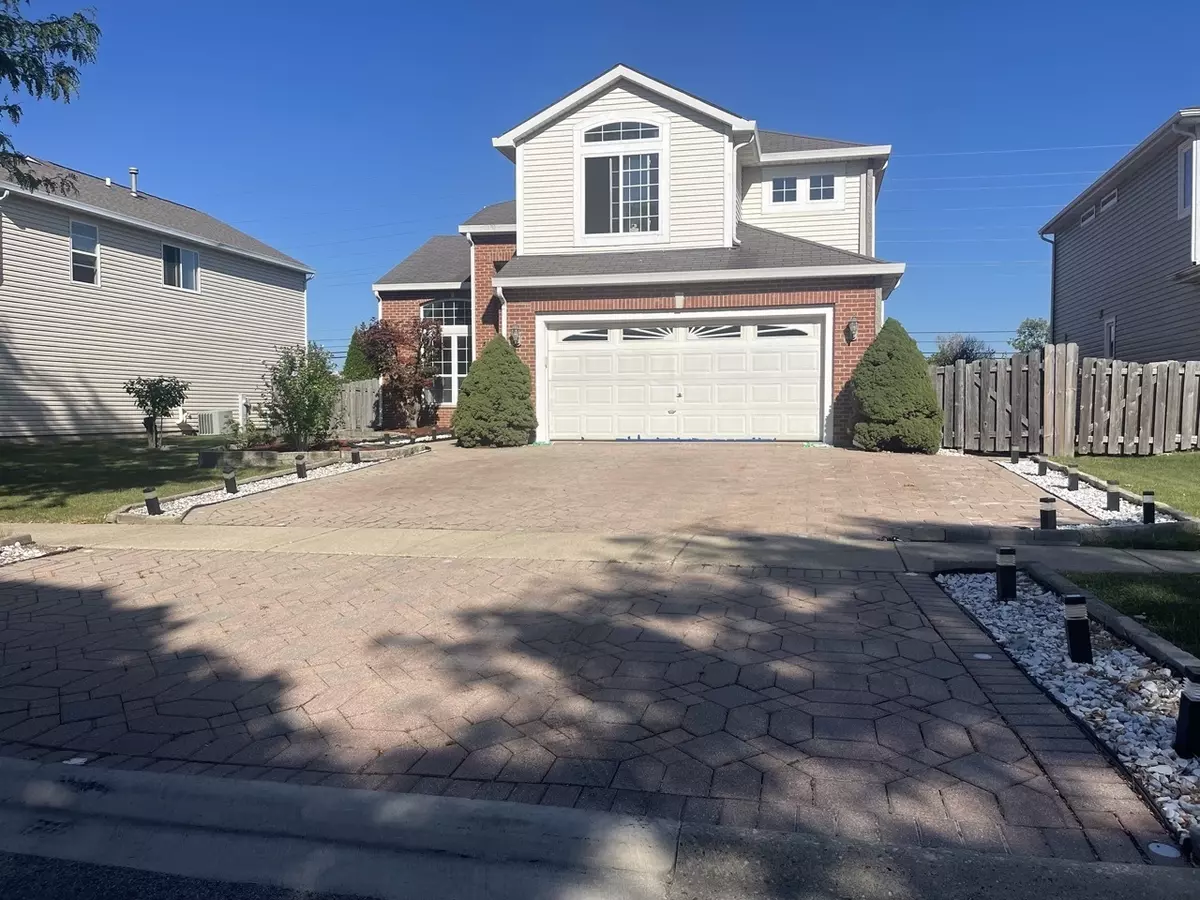$315,000
$335,000
6.0%For more information regarding the value of a property, please contact us for a free consultation.
4 Beds
3.5 Baths
2,228 SqFt
SOLD DATE : 02/29/2024
Key Details
Sold Price $315,000
Property Type Single Family Home
Sub Type Detached Single
Listing Status Sold
Purchase Type For Sale
Square Footage 2,228 sqft
Price per Sqft $141
Subdivision Provence
MLS Listing ID 11960560
Sold Date 02/29/24
Style Traditional
Bedrooms 4
Full Baths 3
Half Baths 1
Year Built 1996
Annual Tax Amount $7,713
Tax Year 2022
Lot Dimensions 60X130
Property Description
A GOLDEN OPPORTUNITY-bring your special touch to complete the renovation on this fantastic TWO-STORY. Lots to tell you about here!!! With 4 BEDROOMS, 3 1/2 BATHS and full finished basement already in place, the groundwork for your next home is done! This is your blank canvas to transform into the HOME OF YOUR DREAMS. With a strategic vision and the right upgrades, this home will be a highly desirable ASSET in no time! As you step inside, you'll immediately notice the spacious layout and abundance of NATURAL LIGHT pouring in through the windows. The LIVING AREA boasts high ceilings, a heartwarming fireplace, new light fixtures and newer slider leading to your back yard oasis. The KITCHEN, though incomplete, holds a promise of culinary creativity. Customize it to your heart's desire choosing the cabinets, countertops, and appliances that suit your taste and needs. Included is modernized lighting, large pantry with rollout shelves and newer refrigerator. Take note of the large laundry/mud room too. UPSTAIRS you will find 4 generous sized bedrooms! The PRIMARY SUITE is complete featuring dual walk-in closets and a spacious ensuite bathroom. All bathroom fixtures along with a beautiful vanity is included in the sale. Down the hall you will find THREE secondary bedrooms, two linen closets and a large hall bath which also includes the fixtures and an upscale double vanity. The only remaining task is for you to complete the design and installation process for both bathrooms. DOWNSTAIRS you will find the basement with completed ceiling, walls, and another FULL BATHROOM. The POSSIBILITES for this space are ENDLESS - envision as an in-law suite, guest retreat, game and theater room, home gym or a private WFH office. With the bathroom nearly complete and a wet bar plumbed in, convenience and comfort are at your fingertips for you to customize the space perfectly to suit your lifestyle. Next, step OUTSIDE Into your very own paradise. The YARD boasts a large brick paver patio, a gazebo and a deck that surrounds the in-ground pool. While the pool may need a new liner, it presents a wonderful OPPORTUNITY to revitalize for next year's summer fun! We didn't forget about the two-car heated garage with plenty of shelving for your storage needs. Situated in the HIGHLY DESIRABLE Provence Subdivision with convenient access to parks, a large conservation area with scenic paths, shopping, dining, Northwestern Hospital, and highly acclaimed HUNTLEY Community School District 158. FIRST, Schedule a viewing today, NEXT create the vision - your dream home is nearly finished, THEN SEIZE the opportunity to make it your own.
Location
State IL
County Mc Henry
Community Park, Sidewalks, Street Lights, Street Paved
Rooms
Basement Full
Interior
Interior Features Vaulted/Cathedral Ceilings, First Floor Laundry, Walk-In Closet(s)
Heating Natural Gas, Forced Air
Cooling Central Air
Fireplaces Number 2
Fireplaces Type Gas Starter
Fireplace Y
Appliance Refrigerator
Laundry Gas Dryer Hookup
Exterior
Exterior Feature Deck, Patio, Porch, Hot Tub, Brick Paver Patio, Above Ground Pool, Outdoor Grill
Garage Attached
Garage Spaces 2.0
Pool above ground pool
Waterfront false
View Y/N true
Roof Type Asphalt
Building
Lot Description Fenced Yard
Story 2 Stories
Foundation Concrete Perimeter
Sewer Public Sewer
Water Public
New Construction false
Schools
Elementary Schools Martin Elementary School
Middle Schools Marlowe Middle School
High Schools Huntley High School
School District 158, 158, 158
Others
HOA Fee Include None
Ownership Fee Simple
Special Listing Condition None
Read Less Info
Want to know what your home might be worth? Contact us for a FREE valuation!

Our team is ready to help you sell your home for the highest possible price ASAP
© 2024 Listings courtesy of MRED as distributed by MLS GRID. All Rights Reserved.
Bought with Venera Cameron • Real 1 Realty
GET MORE INFORMATION

Agent | License ID: 475197907



