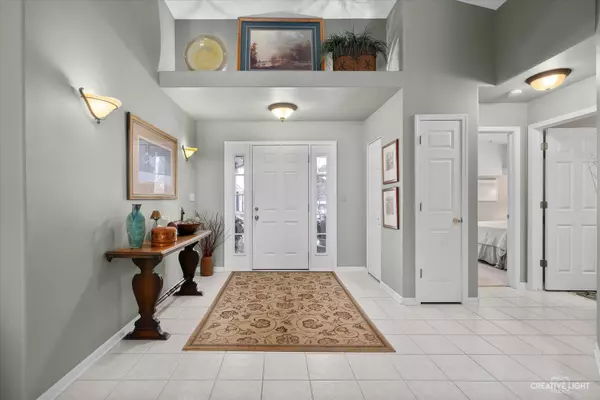$361,000
$375,000
3.7%For more information regarding the value of a property, please contact us for a free consultation.
3 Beds
2 Baths
1,983 SqFt
SOLD DATE : 02/29/2024
Key Details
Sold Price $361,000
Property Type Single Family Home
Sub Type Detached Single
Listing Status Sold
Purchase Type For Sale
Square Footage 1,983 sqft
Price per Sqft $182
Subdivision Orchard Valley
MLS Listing ID 11959366
Sold Date 02/29/24
Style Ranch
Bedrooms 3
Full Baths 2
HOA Fees $46/qua
Year Built 1996
Annual Tax Amount $6,889
Tax Year 2022
Lot Size 6,486 Sqft
Lot Dimensions 7841
Property Description
Seller is in receipt of multiple offers. Highest and best has been called for and is due at 5 pm on Janueary 14, 2024. Absolutely GORGEOUS RANCH home in the Fairway Homes of Orchard Valley. As near to perfect as you will find! Step in and be dazzled by the beauty. Open floor plan, volume ceilings and abundant windows, welcome natural light and the lovely views of the picturesque backyard. Seller has excellent taste in decor, so you won't have to change a thing! Split floor plan means the primary bedroom is on one side of the home, and the secondary bedrooms are on the other side. The large basement is finished and makes an excellent family room, game or crafting room, or a great place for movie night! The backyard provides wonderful views in every season! In the Summertime especially, as the bushes and trees bloom and leaf, it is an extremely private sanctuary. This home is the one you have been waiting for! Important updates include: garbage disposal, 12/23; water heater, 2020; roof is approximately 10 years old, HVAC and coil, 2015 (parts warranty until 2025). Thermostat, 2015. Orchard Valley is a very popular neighborhood on Aurora's West Side. This part of the neighborhood has smaller yards and driveways, making it super easy to maintain. You will love the convenient location. Easy to get to everything you need...Welcome Home!
Location
State IL
County Kane
Community Curbs, Sidewalks, Street Lights, Street Paved
Rooms
Basement Partial
Interior
Interior Features Vaulted/Cathedral Ceilings, Hardwood Floors, First Floor Bedroom, First Floor Laundry, First Floor Full Bath, Walk-In Closet(s), Open Floorplan
Heating Natural Gas, Forced Air
Cooling Central Air
Fireplaces Number 1
Fireplaces Type Gas Log
Fireplace Y
Appliance Range, Microwave, Dishwasher, Refrigerator, Washer, Dryer, Disposal
Laundry Sink
Exterior
Exterior Feature Deck, Storms/Screens
Garage Attached
Garage Spaces 2.0
Waterfront false
View Y/N true
Roof Type Asphalt
Building
Lot Description Landscaped, Mature Trees
Story 1 Story
Foundation Concrete Perimeter
Sewer Public Sewer
Water Public
New Construction false
Schools
School District 129, 129, 129
Others
HOA Fee Include Insurance
Ownership Fee Simple w/ HO Assn.
Special Listing Condition None
Read Less Info
Want to know what your home might be worth? Contact us for a FREE valuation!

Our team is ready to help you sell your home for the highest possible price ASAP
© 2024 Listings courtesy of MRED as distributed by MLS GRID. All Rights Reserved.
Bought with Jordan Zwiezen • Third Coast Realty LLC
GET MORE INFORMATION

Agent | License ID: 475197907






