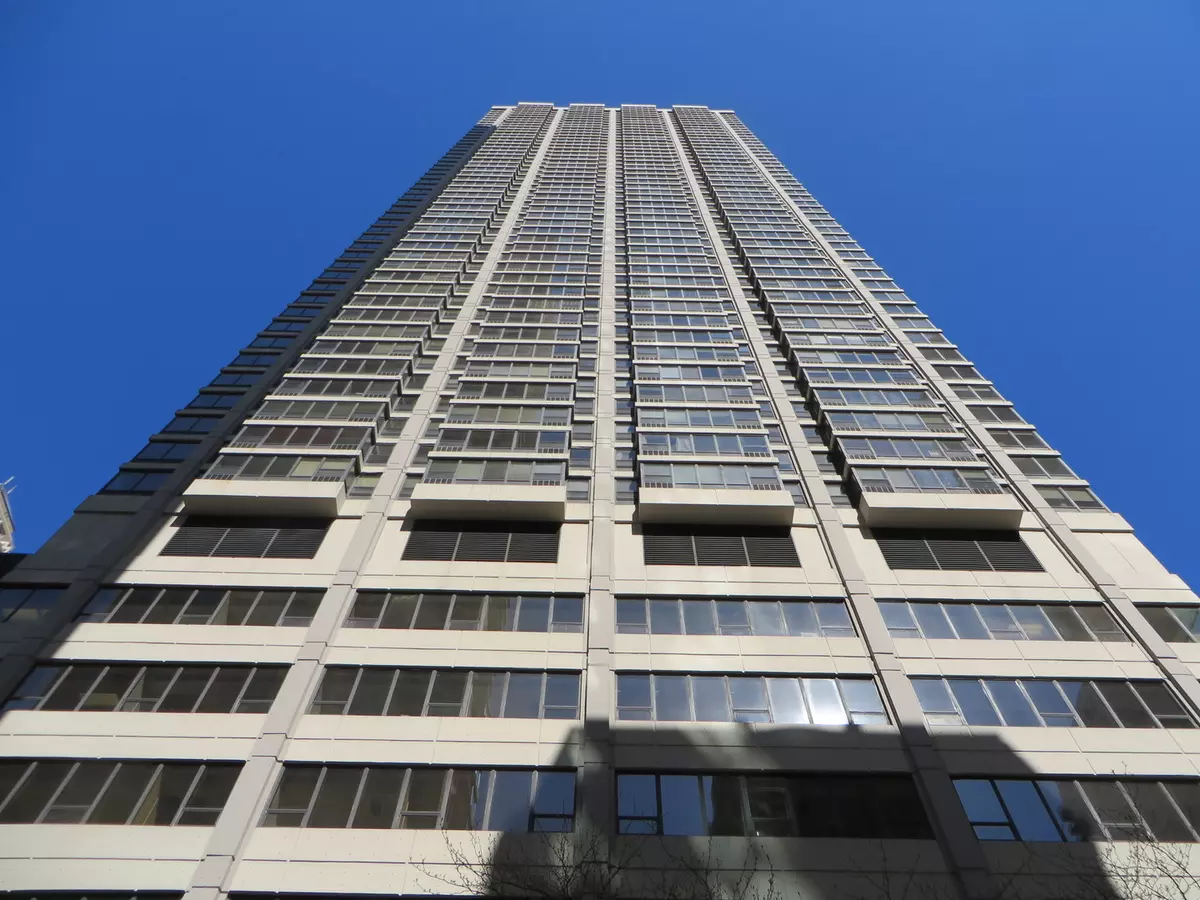$296,000
$296,000
For more information regarding the value of a property, please contact us for a free consultation.
1 Bed
1 Bath
782 SqFt
SOLD DATE : 02/12/2024
Key Details
Sold Price $296,000
Property Type Condo
Sub Type Condo,High Rise (7+ Stories)
Listing Status Sold
Purchase Type For Sale
Square Footage 782 sqft
Price per Sqft $378
Subdivision 30 E Huron
MLS Listing ID 11936026
Sold Date 02/12/24
Bedrooms 1
Full Baths 1
HOA Fees $574/mo
Year Built 1980
Annual Tax Amount $4,958
Tax Year 2022
Lot Dimensions COMMON
Property Description
LARGE East facing 1 bedroom Newly Rehabbed Private Residence with full size WASHER DRYER IN UNIT. Bathroom: Complete makeover with custom glass doors into walk in shower, new flooring, vanity, toilet, mirror and lighting. Kitchen: Newly custom painted cabinets, modern backsplash, new flooring, built-in microwave and custom lighting. Area for dining room table for four. Open kitchen design features stainless steel appliances and granite countertops. Large bedroom fits King Size comfortably with large walk in closet. Popcorn ceiling removed with new scrapped smooth ceiling throughtout the unit. All new modern ceiling light fixtures. Brazilian Cherry real hardwood floors in living room. Carpeting in bedroom. Prime ground floor parking spot #33 for additional $28,000. Full amenity building in the heart of River North with 24 hour doorstaff, comprehensive fitness center, movie theater, newly designed outside pool, huge 2 story rooftop sundeck with gas grills and fire pits, party entertainment room, business center and on site management office. Additional storage units and bicycle storage available in the building. Highly desirable area in the Cathedral District of River North. Walking distance to various top notch stores, award winning restaurants, beautiful lakefront and the Magnificent Mile. Pet friendly building with no breed restrictions or weight limits.
Location
State IL
County Cook
Rooms
Basement None
Interior
Interior Features Hardwood Floors
Heating Electric, Forced Air, Indv Controls, Zoned
Cooling Window/Wall Units - 2
Fireplace Y
Appliance Range, Microwave, Dishwasher, Refrigerator
Exterior
Parking Features Attached
Garage Spaces 350.0
Community Features Bike Room/Bike Trails, Door Person, Coin Laundry, Elevator(s), Storage, Health Club, On Site Manager/Engineer, Party Room, Sundeck, Pool, Receiving Room, Security Door Lock(s), Service Elevator(s), Valet/Cleaner
View Y/N true
Roof Type Tar and Gravel
Building
Lot Description Common Grounds, Corner Lot
Foundation Concrete Perimeter
Sewer Public Sewer, Sewer-Storm
Water Lake Michigan, Public
New Construction false
Schools
School District 299, 299, 299
Others
Pets Allowed Cats OK, Dogs OK, Number Limit
HOA Fee Include Water,Insurance,Security,Doorman,TV/Cable,Exercise Facilities,Pool,Exterior Maintenance,Lawn Care,Scavenger,Snow Removal
Ownership Condo
Special Listing Condition None
Read Less Info
Want to know what your home might be worth? Contact us for a FREE valuation!

Our team is ready to help you sell your home for the highest possible price ASAP
© 2025 Listings courtesy of MRED as distributed by MLS GRID. All Rights Reserved.
Bought with Non Member • NON MEMBER
GET MORE INFORMATION
Agent | License ID: 475197907






