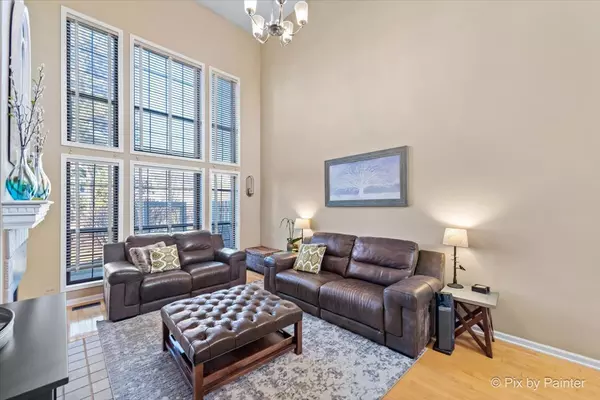$315,000
$315,000
For more information regarding the value of a property, please contact us for a free consultation.
2 Beds
1.5 Baths
1,463 SqFt
SOLD DATE : 02/09/2024
Key Details
Sold Price $315,000
Property Type Townhouse
Sub Type Townhouse-2 Story
Listing Status Sold
Purchase Type For Sale
Square Footage 1,463 sqft
Price per Sqft $215
Subdivision Bloomfield Club
MLS Listing ID 11924059
Sold Date 02/09/24
Bedrooms 2
Full Baths 1
Half Baths 1
HOA Fees $275/mo
Year Built 1989
Annual Tax Amount $6,167
Tax Year 2022
Lot Dimensions 26X111X26X113
Property Description
Absolutely stunning! This 2-bedroom home is a true Gem! The corner fireplace, 2-story entry, and vaulted ceilings create a sense of grandeur from the moment you step inside. The abundance of windows floods the space with natural light, and the modern light fixtures add a touch of elegance. Large kitchen with Granite countertops, stainless steel appliances and spacious pantry. Kitchen opens to the dining room plus, the built-in dining room buffet is perfect for entertaining guests. The bedrooms in this home are incredibly spacious, and the closets done by Closets by Design ensure that you have all the storage space you need. The perks don't stop there! Bloomfield Club amenities are a true luxury - from the beautiful clubhouse and exercise room to the indoor and outdoor pools and party room. It's like having a resort right at your doorstep. And let's not forget the location! Blocks away from shopping, restaurants and with easy access to I-55 you're in the heart of convenience. For families, the highly-rated District 13 and 108 schools are a major bonus. Your children will have access to some of the best education in the area. This house is the perfect blend of modern comfort, convenience, and luxury. Don't miss the opportunity to make it your home!
Location
State IL
County Du Page
Rooms
Basement None
Interior
Interior Features Vaulted/Cathedral Ceilings, Hardwood Floors, First Floor Laundry, Laundry Hook-Up in Unit
Heating Natural Gas, Forced Air
Cooling Central Air
Fireplaces Number 1
Fireplaces Type Gas Starter
Fireplace Y
Appliance Range, Dishwasher, Refrigerator, Washer, Dryer, Disposal, Stainless Steel Appliance(s)
Exterior
Exterior Feature Patio
Garage Attached
Garage Spaces 2.0
Community Features Exercise Room, Party Room, Indoor Pool, Pool, Tennis Court(s)
Waterfront false
View Y/N true
Roof Type Asphalt
Building
Foundation Concrete Perimeter
Sewer Public Sewer
Water Lake Michigan
New Construction false
Schools
Elementary Schools Erickson Elementary School
Middle Schools Westfield Middle School
High Schools Lake Park High School
School District 13, 13, 108
Others
Pets Allowed Cats OK, Dogs OK, Number Limit
HOA Fee Include Insurance,Clubhouse,Pool,Lawn Care,Scavenger,Snow Removal
Ownership Fee Simple w/ HO Assn.
Special Listing Condition None
Read Less Info
Want to know what your home might be worth? Contact us for a FREE valuation!

Our team is ready to help you sell your home for the highest possible price ASAP
© 2024 Listings courtesy of MRED as distributed by MLS GRID. All Rights Reserved.
Bought with Iryna Kerch • Core Realty & Investments Inc.
GET MORE INFORMATION

Agent | License ID: 475197907






