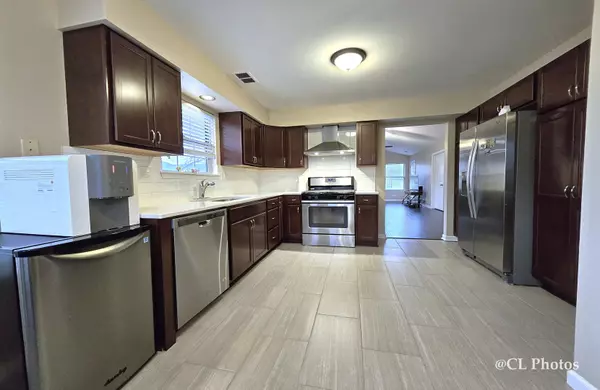$296,000
$284,900
3.9%For more information regarding the value of a property, please contact us for a free consultation.
3 Beds
2 Baths
1,459 SqFt
SOLD DATE : 02/07/2024
Key Details
Sold Price $296,000
Property Type Condo
Sub Type Condo
Listing Status Sold
Purchase Type For Sale
Square Footage 1,459 sqft
Price per Sqft $202
Subdivision Mayfair Station
MLS Listing ID 11951229
Sold Date 02/07/24
Bedrooms 3
Full Baths 2
HOA Fees $266/mo
Year Built 1990
Annual Tax Amount $5,293
Tax Year 2022
Lot Dimensions COMMON
Property Sub-Type Condo
Property Description
Large Sunny Open Concept Condo in the amazing Mayfair Station Subdivision. This Top Floor 1459 Sqft home boasts tall vaulted ceilings and modern finishes throughout. Wide Plank hand-scraped wood flooring in the living, dining area, and 3rd bedroom/office. Kitchen has been fully updated with modern gray tiling, stainless steel appliances, and upgraded outside venting rangehood. New soft close cabinets, quartz countertops, and subway tile backsplash. All bathrooms have been fully remodeled with modern floor and shower tiling, corian countertop with new cabinets and vanities. The master bathroom added a beautiful glass track door and new toilet. New balcony and front screen doors in 2020-2021. Spacious Balcony to enjoy the views, entertain, or grill. New Water Heater in Dec 2023. New HVAC motor in Dec 2023. In unit washer and dryer with extra cabinets installed for additional storage. Long 1 Car Garage with additional storage and closet. Guest Parking available in the center of the cul de sac. There are additionally 2 spots available for parking right in home. Less than 10 minute drive to Costco, Grocery Stores and plenty of restaurants & shops. Great move-in ready home who enjoys a large space all on one level.
Location
State IL
County Du Page
Rooms
Basement None
Interior
Interior Features Vaulted/Cathedral Ceilings, Laundry Hook-Up in Unit
Heating Natural Gas, Forced Air
Cooling Central Air
Fireplaces Number 1
Fireplaces Type Gas Log, Gas Starter
Fireplace Y
Appliance Range, Dishwasher, Refrigerator, Washer, Dryer, Disposal, Range Hood
Exterior
Exterior Feature Balcony, Storms/Screens, End Unit
Parking Features Attached
Garage Spaces 1.0
View Y/N true
Building
Lot Description Common Grounds, Cul-De-Sac
Sewer Public Sewer
Water Lake Michigan
New Construction false
Schools
Elementary Schools Prairieview Elementary School
Middle Schools East View Middle School
High Schools Bartlett High School
School District 46, 46, 46
Others
Pets Allowed Cats OK, Dogs OK
HOA Fee Include Insurance,Exterior Maintenance,Lawn Care,Scavenger,Snow Removal
Ownership Condo
Special Listing Condition None
Read Less Info
Want to know what your home might be worth? Contact us for a FREE valuation!

Our team is ready to help you sell your home for the highest possible price ASAP
© 2025 Listings courtesy of MRED as distributed by MLS GRID. All Rights Reserved.
Bought with Nader Shahat • Green Equities LLC
GET MORE INFORMATION
Agent | License ID: 475197907






