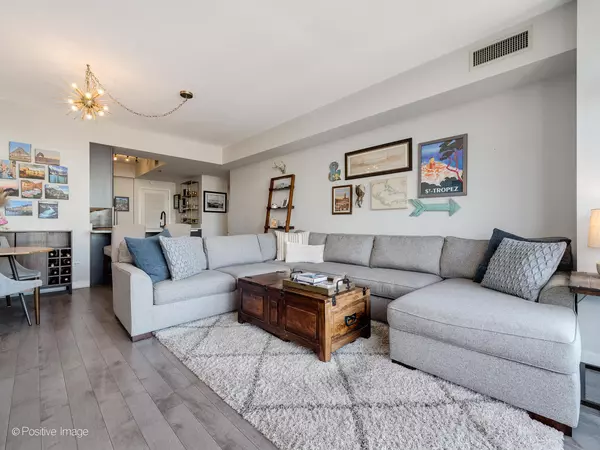$335,000
$310,000
8.1%For more information regarding the value of a property, please contact us for a free consultation.
1 Bed
1 Bath
900 SqFt
SOLD DATE : 12/22/2023
Key Details
Sold Price $335,000
Property Type Condo
Sub Type Condo,High Rise (7+ Stories)
Listing Status Sold
Purchase Type For Sale
Square Footage 900 sqft
Price per Sqft $372
Subdivision Gallery 400
MLS Listing ID 11937502
Sold Date 12/22/23
Bedrooms 1
Full Baths 1
HOA Fees $552/mo
Year Built 1999
Annual Tax Amount $6,192
Tax Year 2022
Lot Dimensions CONDO
Property Description
Updated and light filled 1 bedroom + 1 bathroom condo with east facing skyline views in one of the best River North locations! Renovated in recent years, this condo has newer hardwood floors, newer carpet in the bedroom and an updated kitchen with refaced cabinetry, a stainless steel appliance package, carrara quartz countertops with a breakfast bar hangover and lots of countertop space. Upon entering the home, you are met with a wide foyer and large entryway closet, leading to an expansive and light-filled living room with floor-to-ceiling windows and a dedicated dining area. East facing balcony allows for a grill and bistro table for al fresco dining, while enjoying the 180 degree unobstructed city views that span Chicago's iconic skyline. The bedroom is generously sized, and offers two closets including a walk-in, both professionally built out with organizers. The bathroom is updated with an extra wide white vanity with many drawers, carrara marble tile on the floors and shower surround, and a large medicine cabinet for extra storage. Some of the best features of this home are the all-day natural light, new stackable & front loading washer/dryer, and additional storage cage for seasonal items. A premium, 2nd floor heated garage parking space is offered for an additional $35,000. Gallery 400 is professionally managed, has 24/7 door staff, includes a fitness center and recently renovated lobby + hallways. This ideal 1 bedroom floor plan is situated on a quiet, one way street close to so many neighborhood amenities such as East Bank Club, Montgomery Ward park & dog park, the Riverwalk, Erie Cafe, Edie's, Starbucks, Kai Sushi, Green Door Tavern & much more! Easy access to 90/94, 290, 55, the brown "L" line & CTA bus routes. Blocks from everything River North has to offer, and minutes from Fulton Market restaurants, Wicker Park coffee shops & Jewel Osco grocery store.
Location
State IL
County Cook
Rooms
Basement None
Interior
Interior Features Hardwood Floors, First Floor Bedroom, First Floor Laundry, First Floor Full Bath, Laundry Hook-Up in Unit, Storage, Built-in Features, Walk-In Closet(s), Ceiling - 9 Foot, Open Floorplan, Some Carpeting, Dining Combo, Doorman, Granite Counters
Heating Natural Gas, Forced Air
Cooling Central Air
Fireplace Y
Appliance Microwave, Dishwasher, Refrigerator, Freezer, Washer, Dryer, Disposal, Stainless Steel Appliance(s), Gas Cooktop, Gas Oven
Laundry Gas Dryer Hookup, In Unit
Exterior
Exterior Feature Balcony, Storms/Screens, Cable Access
Parking Features Attached
Garage Spaces 1.0
Community Features Bike Room/Bike Trails, Door Person, Elevator(s), Exercise Room, Storage, On Site Manager/Engineer, Receiving Room, Security Door Lock(s), Ceiling Fan, Elevator(s)
View Y/N true
Roof Type Other
Building
Lot Description Common Grounds
Foundation Brick/Mortar, Concrete Perimeter
Sewer Public Sewer
Water Lake Michigan, Public
New Construction false
Schools
Elementary Schools Ogden Elementary
High Schools Wells Community Academy Senior H
School District 299, 299, 299
Others
Pets Allowed Cats OK, Dogs OK, Number Limit, Size Limit
HOA Fee Include Water,Insurance,Security,Doorman,TV/Cable,Exercise Facilities,Exterior Maintenance,Lawn Care,Scavenger,Snow Removal,Internet
Ownership Condo
Special Listing Condition None
Read Less Info
Want to know what your home might be worth? Contact us for a FREE valuation!

Our team is ready to help you sell your home for the highest possible price ASAP
© 2024 Listings courtesy of MRED as distributed by MLS GRID. All Rights Reserved.
Bought with Angelica Pelayo • Dream Town Real Estate
GET MORE INFORMATION

Agent | License ID: 475197907






