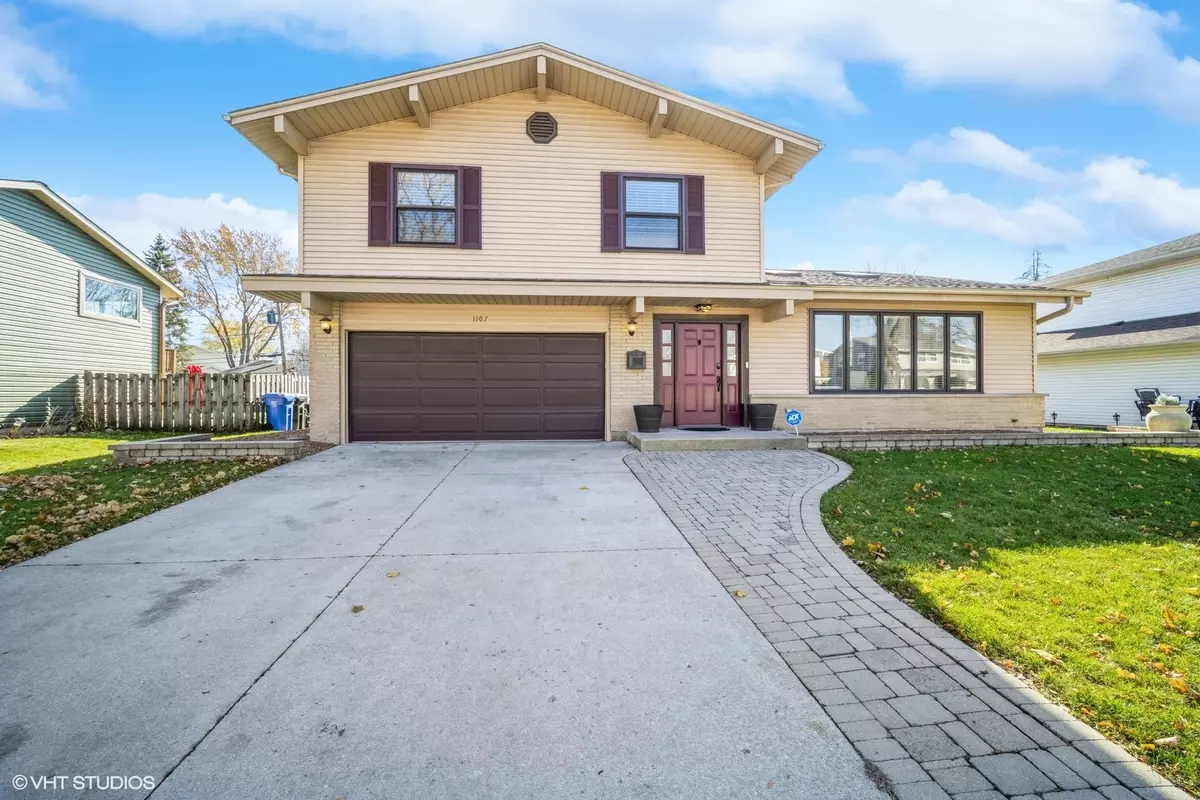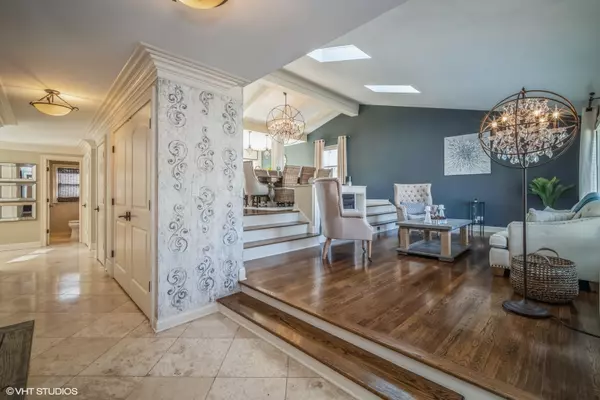$599,000
$599,000
For more information regarding the value of a property, please contact us for a free consultation.
4 Beds
3 Baths
2,313 SqFt
SOLD DATE : 12/27/2023
Key Details
Sold Price $599,000
Property Type Single Family Home
Sub Type Detached Single
Listing Status Sold
Purchase Type For Sale
Square Footage 2,313 sqft
Price per Sqft $258
MLS Listing ID 11931406
Sold Date 12/27/23
Style Tri-Level
Bedrooms 4
Full Baths 3
Year Built 1965
Annual Tax Amount $10,064
Tax Year 2022
Lot Size 8,363 Sqft
Lot Dimensions 70 X 125
Property Description
Welcome to this beautifully updated split-level home that seamlessly blends modern amenities with classic charm. 4 Bedrooms, 3 Bathrooms and 2313 Sq Ft of living space, basement and outdoor pool. Step into a spacious living area adorned with contemporary finishes, hardwood floors throughout, large windows and skylight that flood the space with natural light. The open floor plan creates a welcoming atmosphere, ideal for both entertaining and everyday living. Lovely woodwork throughout the main area. Spacious kitchen with stainless steel appliances, granite countertops, custom cabinetry ant lots of storage make this kitchen a chef's delight. This split-level design offers versatile living spaces, providing privacy and comfort for every member of the household. Enjoy the cozy family room on the main level, perfect for movie nights. All 4 bedrooms and 2 full spacious bathrooms with modern finishes thoughtfully positioned on the 2nd level. Immerse yourself in the luxury with your own private outdoor pool. This home offers a resort-style experience, allowing you to unwind, entertain, and stay active without leaving the comfort of home. Positioned in Mount Prospect, this home offers easy access to schools, parks, shopping, and dining. Commuting is a breeze. Don't miss out. Schedule your tour today !
Location
State IL
County Cook
Rooms
Basement Full
Interior
Heating Natural Gas, Forced Air
Cooling Central Air
Fireplaces Number 1
Fireplace Y
Appliance Range, Microwave, Dishwasher, High End Refrigerator, Washer, Dryer
Exterior
Exterior Feature Patio, In Ground Pool
Garage Attached
Garage Spaces 2.0
Pool in ground pool
Waterfront false
View Y/N true
Roof Type Asphalt
Building
Story Split Level
Foundation Concrete Perimeter
Sewer Public Sewer
Water Lake Michigan
New Construction false
Schools
Elementary Schools Euclid Elementary School
Middle Schools River Trails Middle School
High Schools John Hersey High School
School District 26, 26, 214
Others
HOA Fee Include None
Ownership Fee Simple
Special Listing Condition None
Read Less Info
Want to know what your home might be worth? Contact us for a FREE valuation!

Our team is ready to help you sell your home for the highest possible price ASAP
© 2024 Listings courtesy of MRED as distributed by MLS GRID. All Rights Reserved.
Bought with Matthew Messel • Compass
GET MORE INFORMATION

Agent | License ID: 475197907






