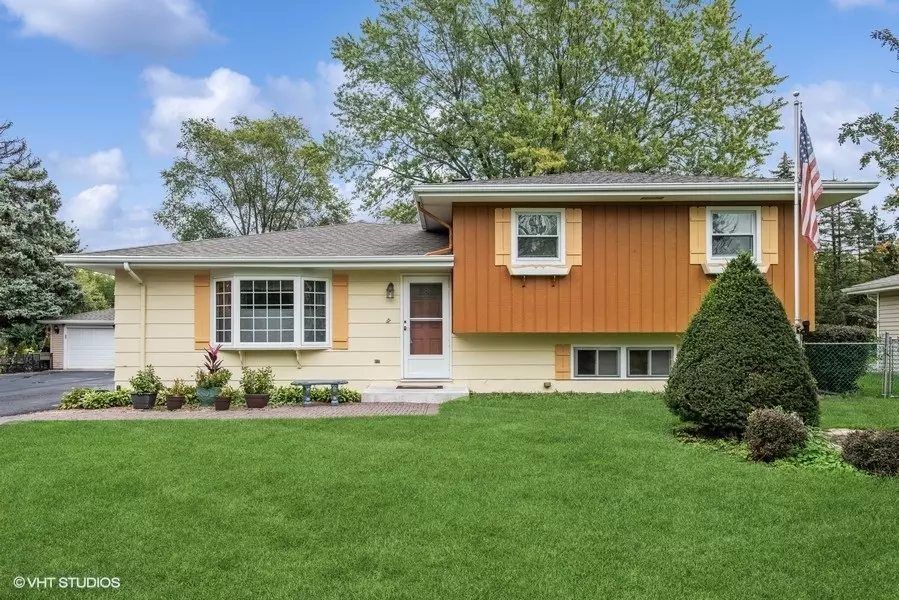$408,000
$399,000
2.3%For more information regarding the value of a property, please contact us for a free consultation.
4 Beds
2.5 Baths
1,656 SqFt
SOLD DATE : 12/18/2023
Key Details
Sold Price $408,000
Property Type Single Family Home
Sub Type Detached Single
Listing Status Sold
Purchase Type For Sale
Square Footage 1,656 sqft
Price per Sqft $246
MLS Listing ID 11905803
Sold Date 12/18/23
Bedrooms 4
Full Baths 2
Half Baths 1
Year Built 1968
Annual Tax Amount $7,819
Tax Year 2022
Lot Size 10,018 Sqft
Lot Dimensions 75 X 132
Property Description
A rare opportunity awaits! Pride of ownership abounds in this 4 bedroom, 2.1 bath split level! There isn't another home like this custom palace with sought-after first floor office and primary bedroom addition with walk-in closet and en-suite updated glamour bath! Allows main level to live like a ranch if desired! Boasts redesigned, gourmet kitchen with abundance of cabinets, granite counters AND brand-new stainless-steel appliances, open to living and dining rooms with custom built-in cabinets! Second level's 3 bedrooms and spacious second full bath round out this lovely home! Don't miss sunny lower level family room with wet bar, electric fireplace and powder room. Perfect for entertaining! Must see the premium sub-basement workroom, which also doubles the storage space and features private laundry room. Enjoy gleaming hardwood floors & many custom touches throughout. Big ticket items have already been done for you including the new roof (2020), newer HVAC, hot water heater, and updated bathrooms. Quiet, private, fenced yard features fire pit, expansive paver patio, deluxe whole house generator and shed. Desirable schools including award-winning Hinsdale Central High School! Appealing location in the middle of everything. Miles of sidewalks wind throughout this upscale neighborhood, just a little over 1 mile to Downtown Clarendon Hills! Proximity to Metra train, shopping, expressways, and more! Turn this never-before-available beauty into your next home sweet home!
Location
State IL
County Du Page
Community Sidewalks, Street Lights
Rooms
Basement Full
Interior
Interior Features Bar-Wet, Hardwood Floors, Wood Laminate Floors, First Floor Bedroom, First Floor Full Bath, Built-in Features, Walk-In Closet(s), Some Carpeting, Granite Counters, Workshop Area (Interior)
Heating Natural Gas, Forced Air
Cooling Central Air
Fireplace N
Appliance Range, Dishwasher, Refrigerator, Washer, Dryer, Stainless Steel Appliance(s)
Laundry In Unit
Exterior
Exterior Feature Patio, Brick Paver Patio, Storms/Screens, Fire Pit
Parking Features Detached
Garage Spaces 2.0
View Y/N true
Roof Type Asphalt
Building
Lot Description Fenced Yard
Story Split Level w/ Sub
Sewer Public Sewer
Water Community Well
New Construction false
Schools
Elementary Schools Maercker Elementary School
Middle Schools Westview Hills Middle School
High Schools Hinsdale Central High School
School District 60, 60, 86
Others
HOA Fee Include None
Ownership Fee Simple
Special Listing Condition None
Read Less Info
Want to know what your home might be worth? Contact us for a FREE valuation!

Our team is ready to help you sell your home for the highest possible price ASAP
© 2024 Listings courtesy of MRED as distributed by MLS GRID. All Rights Reserved.
Bought with Barbara Jones • Coldwell Banker Realty
GET MORE INFORMATION

Agent | License ID: 475197907






