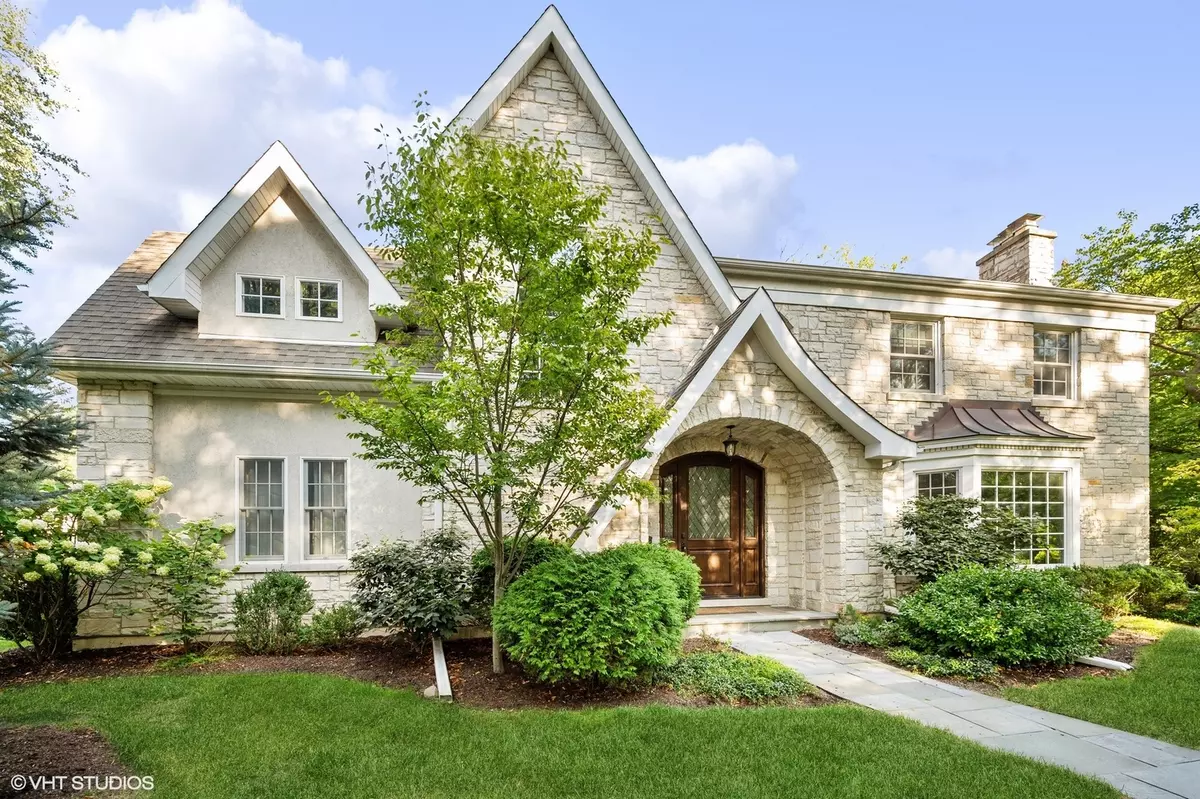$1,700,000
$1,650,000
3.0%For more information regarding the value of a property, please contact us for a free consultation.
5 Beds
5 Baths
3,384 SqFt
SOLD DATE : 12/15/2023
Key Details
Sold Price $1,700,000
Property Type Single Family Home
Sub Type Detached Single
Listing Status Sold
Purchase Type For Sale
Square Footage 3,384 sqft
Price per Sqft $502
MLS Listing ID 11884378
Sold Date 12/15/23
Bedrooms 5
Full Baths 5
Year Built 1942
Annual Tax Amount $25,548
Tax Year 2021
Lot Size 0.337 Acres
Lot Dimensions 84 X 174
Property Description
Absolute MUST-SEE 1/3 acre beauty in the heart of Kenilworth Gardens! Big expansion and full renovation in 2010, this charming and spacious home feels like new construction on a stunning oversized lot (84x174). Perfect flow for today's living: amazing room sizes, beautiful millwork, and lofty ceilings with lots of natural light in a premiere Wilmette location! Spacious foyer with archways leading to the living room and kitchen and a beautiful open staircase. Comfortable living room boasts a gorgeous fireplace and an archway opening to the dining room with a bay window, french doors opening to a sunny screened porch with stone floor and extensive windows streaming with light and sliding doors that open to a brick paver patio and the professionally landscaped yard. The dining room also opens to a magnificent, updated kitchen/family room: white cooks kitchen includes high-end stainless steel appliances, large island with seating and Sub Zero beverage fridge, plus a large pantry. The kitchen then opens out to a spacious family room with charming fireplace flanked by sliding doors out to a brick paver patio and also includes extensive built-ins. The first floor also offers a wonderful mudroom with radiant heat floors, cubbies and bench seat, that is entered from the driveway, a bonus bedroom/office with an en-suite full bathroom. The 2nd floor has a large open landing leading to the bedrooms. Upstairs, luxurious primary suite oasis: dual walk-in closets, gorgeous en-suite bathroom with radiant heat floors, dual vanities, walk-in shower and separate tub. 3 comfortable bedrooms, one with an en-suite bathroom with radiant heat floors and walk-in closet, and one with french doors out to a sunny balcony, a full hall bathroom, also with radiant heat floors, a 2nd floor laundry and large linen closet. The attic can be accessed from two pull-down stairs. The basement includes a large finished recreation room with a fireplace as well as a full bathroom, storage and extensive unfinished play space with turf. The oversized lot is fully fenced with an iron fence and includes two outdoor living options - play yard to the north and tranquil garden to the south- extensive brick paver patios, professional landscaping and two car detached garage. So much to see and love in this wonderful home walking distance from Harper school, Thornwood Park and the train! Showings start Tuesday September 19th at Broker Open
Location
State IL
County Cook
Rooms
Basement Full
Interior
Heating Natural Gas
Cooling Central Air
Fireplaces Number 3
Fireplace Y
Appliance Double Oven, Range, Microwave, Dishwasher, High End Refrigerator, Freezer, Wine Refrigerator
Exterior
Parking Features Detached
Garage Spaces 2.0
View Y/N true
Roof Type Asphalt
Building
Story 2 Stories
Foundation Concrete Perimeter
Sewer Public Sewer
Water Lake Michigan
New Construction false
Schools
High Schools New Trier Twp H.S. Northfield/Wi
School District 39, 39, 203
Others
HOA Fee Include None
Ownership Fee Simple
Special Listing Condition List Broker Must Accompany
Read Less Info
Want to know what your home might be worth? Contact us for a FREE valuation!

Our team is ready to help you sell your home for the highest possible price ASAP
© 2024 Listings courtesy of MRED as distributed by MLS GRID. All Rights Reserved.
Bought with Nafisa Muradova • @properties Christie's International Real Estate
GET MORE INFORMATION

Agent | License ID: 475197907






