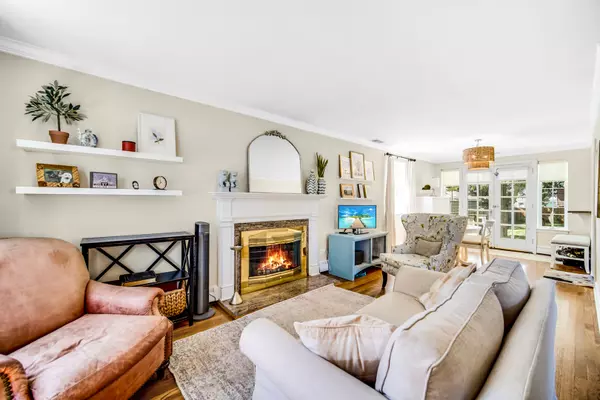$470,000
$474,900
1.0%For more information regarding the value of a property, please contact us for a free consultation.
3 Beds
2.5 Baths
1,900 SqFt
SOLD DATE : 12/15/2023
Key Details
Sold Price $470,000
Property Type Single Family Home
Sub Type Detached Single
Listing Status Sold
Purchase Type For Sale
Square Footage 1,900 sqft
Price per Sqft $247
Subdivision Busse Triangle
MLS Listing ID 11910404
Sold Date 12/15/23
Style Georgian
Bedrooms 3
Full Baths 2
Half Baths 1
Year Built 1948
Annual Tax Amount $6,971
Tax Year 2021
Lot Dimensions 50 X 152
Property Description
Welcome to 6 S Louis St, a charming all brick Georgian nestled in the coveted Mount Prospect Triangle. This move-in-ready home boasts 3 Generously sized Bedroom, 2.5 Beautiful Bathrooms, 2.5 Car Garage and Extra wide driveway, newer roof, rebuilt brick chimney, Cozy Wood-Burning Fireplace, Fully Fenced yard with Brick Paver Patio, Hardwood Flooring, Crown Molding and Solid wood 6-Panel Doors. The spacious living areas provide the perfect backdrop for relaxation and entertaining, making it ideal for family gatherings and hosting friends. The kitchen is a chef's dream. Upstairs, discover your peaceful retreat with a spacious layout. Updates galore: copper water supplies, PVC plumbing, 100amp electrical, and a 2.5 car garage. Plus, enjoy energy-efficient features like an updated Boiler and replaced windows along with an updated hot water heater. Beyond your new home, this amazing location is very close to award-winning schools (Fairview, Lincoln & Prospect High School) downtown Mt. Prospect offers a vibrant lifestyle-enjoy nightlife, diverse dining, and eclectic shops just moments away. Commuters will love the short distance to the Mt. Prospect Metra station. This property's prime location and endless potential make it a true gem. Seize the opportunity to create your dream home in the heart of downtown Mt. Prospect. Schedule you're showing today and let your dreams soar!
Location
State IL
County Cook
Community Park, Pool, Tennis Court(S), Curbs, Sidewalks, Street Lights, Street Paved
Rooms
Basement Full
Interior
Interior Features Hardwood Floors, Special Millwork, Some Window Treatmnt, Granite Counters, Separate Dining Room, Some Insulated Wndws, Some Storm Doors, Replacement Windows
Heating Natural Gas, Baseboard
Cooling Central Air
Fireplaces Number 1
Fireplaces Type Wood Burning
Fireplace Y
Appliance Range, Microwave, Dishwasher, Refrigerator, Freezer, Washer, Dryer, Disposal
Laundry In Unit
Exterior
Exterior Feature Patio, Brick Paver Patio
Garage Detached
Garage Spaces 2.5
Waterfront false
View Y/N true
Roof Type Asphalt
Building
Lot Description Fenced Yard, Landscaped, Mature Trees
Story 2 Stories
Foundation Concrete Perimeter
Sewer Public Sewer
Water Lake Michigan, Public
New Construction false
Schools
Elementary Schools Fairview Elementary School
Middle Schools Lincoln Junior High School
High Schools Prospect High School
School District 57, 57, 214
Others
HOA Fee Include None
Ownership Fee Simple
Special Listing Condition None
Read Less Info
Want to know what your home might be worth? Contact us for a FREE valuation!

Our team is ready to help you sell your home for the highest possible price ASAP
© 2024 Listings courtesy of MRED as distributed by MLS GRID. All Rights Reserved.
Bought with Maria DelBoccio • @properties Christie's International Real Estate
GET MORE INFORMATION

Agent | License ID: 475197907






